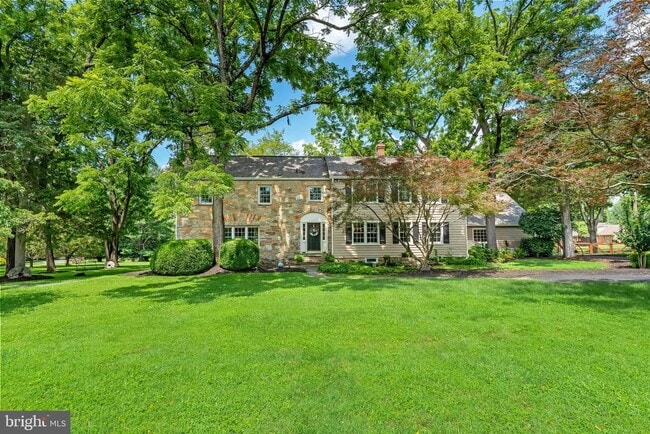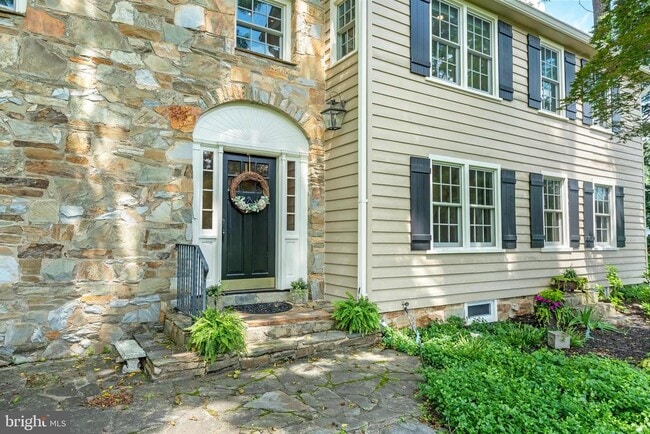Public Elementary School
Stunningly upgraded 100-plus-year-old stone home with all the modern amenities. This home, filled with Old World charm, such as beamed ceilings, wide-width hardwood floors and a gorgeous stone wood-burning fireplace, has great updates such as an open gourmet kitchen with new cabinetry, stainless steel appliances, granite counters and pendant lighting. There are also two gas fireplaces, cathedral ceilings, a sunroom, gorgeous primary bath and a second fabulous en-suite bath. The owners have worked tirelessly to make this home special for some lucky new tenants. There is a beautiful entry foyer with hardwood floors, a large dining room with an old crystal chandelier and dental moldings. In addition to the fourth bedroom on the main level, there are two additional main level dens/offices/libraries for work-at-home convenience. The family room off the kitchen has built-in shelving around the fireplace and is filled with western light. The window-filled sunroom also faces the western rear yard and has French doors to the oversized two-level deck. The large room sizes reflect yesterday's era, as do the many other features such as multiple tall windows, crown molding, knotty-pine wood floors and two wooden staircases. The primary suite has its own gas fireplace, French doors, a walk-in closet and the attached primary bath with separate soaking tub and a shower with frameless glass. Bedrooms two and three are quaint large rooms with either a walk-in closet or a sitting area. The manicured lot is over one-and-a-quarter acres and grass cutting is included with the lease. Come and enjoy the luxurious care-free living of the past along with the relaxing comforts of today!!! Convenient to Downtown Fairfax City, the Beltway, Tyson's Corner and the entire Northern Virginia job market.
5200 Prestwick Dr is located in Fairfax, Virginia in the 22030 zip code.



















































