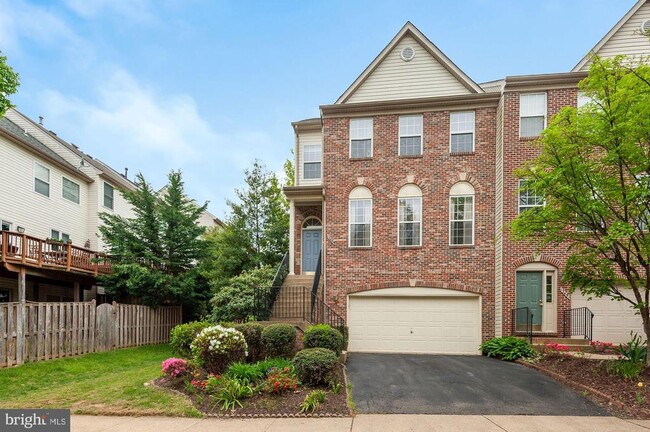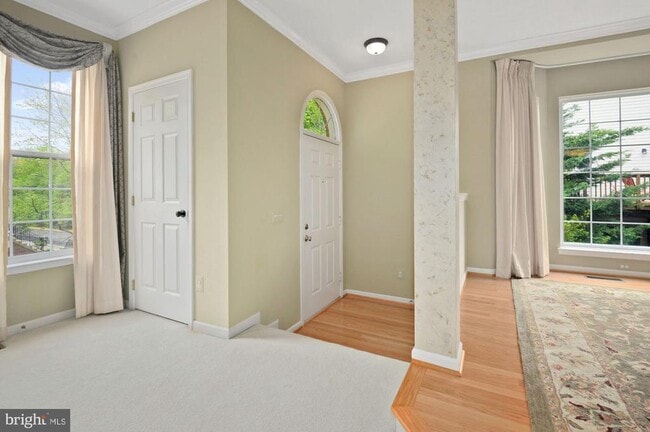Greenbriar East Elementary
Grades PK-6
898 Students
(703) 633-6400












































Note: Prices and availability subject to change without notice.
Contact office for Lease Terms
Large Brick Front End Unit with Updated Hardwood Floors, New Paint, New Carpet and New A/C. Large Open Concept Kitchen with Granite Counters, Tile Backsplash, Stainless Steel Appliances, New Refrigerator, New Microwave, Recessed Lighting, Breakfast Bar with Pendant Lighting, and Hardwood Floors. The Kitchen is open to the Spacious Family Room with Gas Fireplace and Breakfast Area. The Large Deck is accessed from the Breakfast Area. Half Bathroom on the Main Level. The Living Room has a Large Built-in Display Nook with Glass Shelving and Accent Lighting. The Dining is Open to the Living Room and has a Large Bay Window and Hardwood Floors. Crown Molding in the Living and Dining Room. Windows on Three Sides provide lots of Sunlight. Huge Primary Bedroom with New Hardwood Floors, Vaulted Ceilings, Walk-in Closet and Separate Closet, and Wood Blinds. The Primary Bathroom has A Dual Sink Vanity, Large Soaking Tub and Separate Walk-in Shower. The Second Bedroom has Vaulted Ceilings and a Walk-in Closet. The 3rd Bedroom also has Vaulted Ceilings. Hall Bathroom with Tile Flooring and Long Rectangular Window in the Shower/Tub Combo. Gigantic Recreation Room with Crown Molding, Gas Fireplace, and Walk Out to the Stone Patio and Fenced Backyard. Room for Planting Vegetables. New Energy Efficient Windows. 2 Car Garage with Shelves for Storage and Separate Storage Room in the Garage. A Well Landscaped Lot with Azaleas, Hydrangea, and Rhododendron. Backs to Mature Trees. 12 minute Stroll to Fairfax Town Center with Safeway, Restaurants, Retail and Regal Cinemas. 1.3 miles to Whole Foods and Starbucks. Also near Fair Lakes Promenade, Fair Oaks Mall, Costco, Home Depot and Wegmans. Only 1 pet allowed on a case-by-case basis.
12489 Lucas Dr is located in Fairfax, Virginia in the 22033 zip code.
Protect yourself from fraud. Do not send money to anyone you don't know.
Grades PK-6
94 Students
(703) 715-0611
Grades 6-12
30 Students
(703) 218-8500
Ratings give an overview of a school's test results. The ratings are based on a comparison of test results for all schools in the state.
School boundaries are subject to change. Always double check with the school district for most current boundaries.
Submitting Request
Many properties are now offering LIVE tours via FaceTime and other streaming apps. Contact Now: