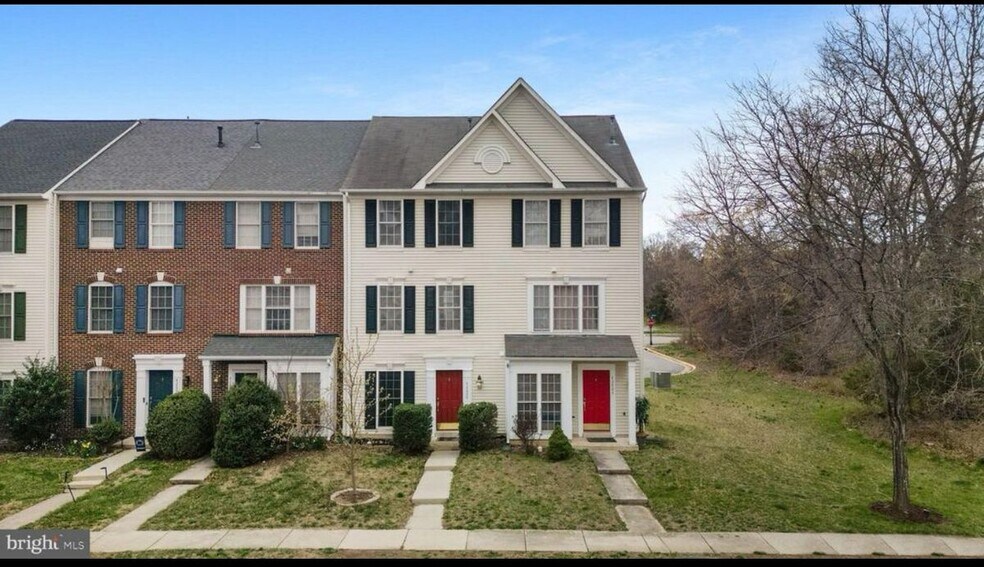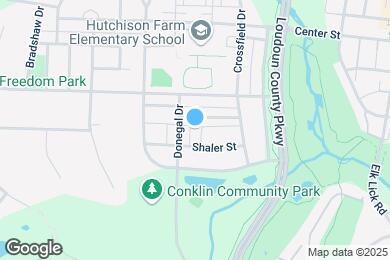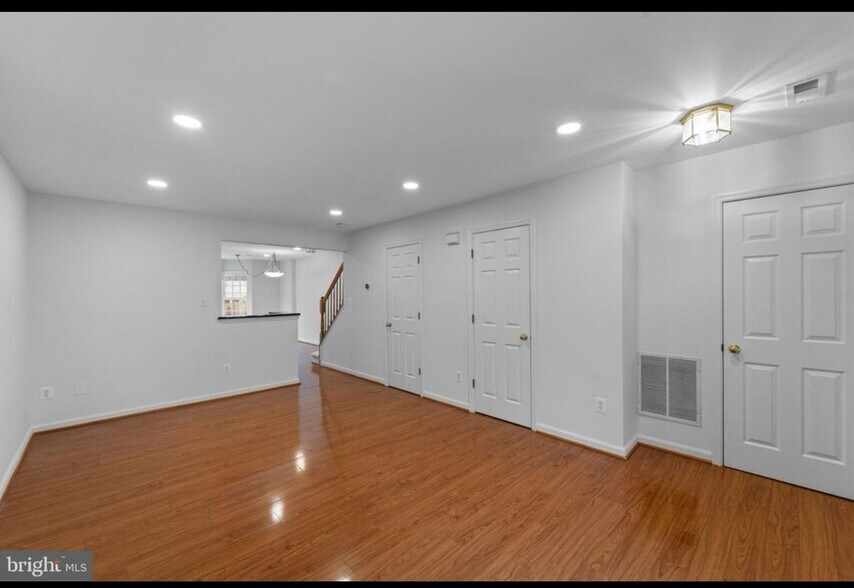Public Elementary School
This charming townhouse in the heart of sought-after South Riding offers 1,800 Sq. ft of finished living space spread across three levels, with numerous recent upgrades. The open-concept main level features a spacious living and dining area, a large eat-in kitchen with granite countertops, a walk-in pantry, and access to a fenced yard with a deck. The second level boasts a cozy family room with a gas fireplace and a spacious bedroom with a full bath. Upstairs, the master bedroom includes a vaulted ceiling, ceiling fan, and dual closets, along with a third bedroom and custom closet organizers. Recent improvements include LED lighting on the first and second floors, a handheld shower and bidet sprayer installed in all bathrooms (2024), a new gas range (2025), water heater (2024), replacement of the water pressure bulb and main water shut-off valve (2024), HVAC (2025) with NEST thermostat (2025). , Additional updates include dryer vent and duct cleaning (2025) The entire house was freshly painted in 2025, and new carpet was installed (2025). Just 3 blocks (6 min walk) to the Hutchison Elementary School, minutes to Meadow Pool, this home is in a prime location for shopping, dining, and commuting. This ready to move-in townhome consists of 3 bedroom/2.5 bathroom, build in 2001. Gas furnace & range; electric AC. Rent includes HOA but not utilities. Minimum 1 year lease; Renters insurance required; no pets; no smoking; 700+ credit score; stable jobs; background check required; rent due 1st week of every month; 1st month + security deposit required at sign-in; 1 month advanced notice required before moving out.
42804 Pilgrim Square is located in Chantilly, Virginia in the 20152 zip code.









