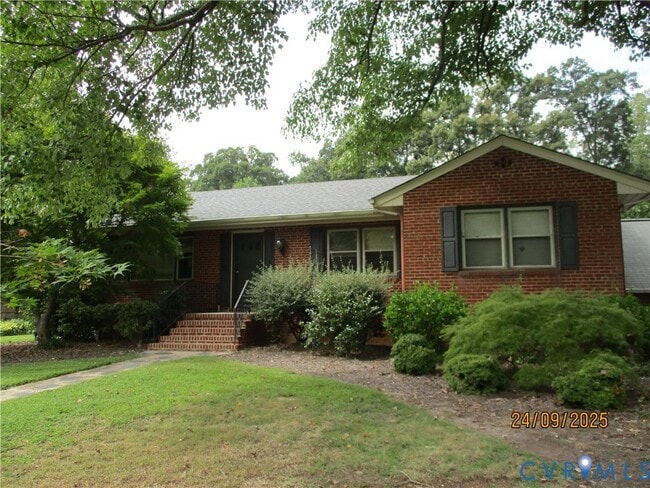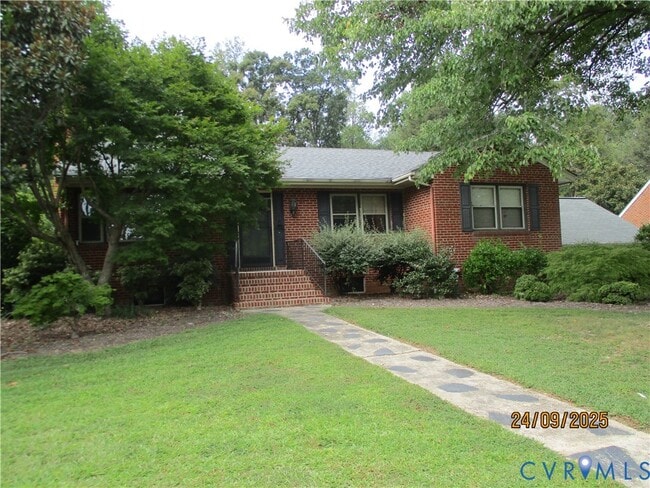Public Elementary School
Great home located in the Town of Ashland. This charming brick ranch home features 3 bedrooms and 3 baths with lots of space and nice wood floors. The 1,588 sq. ft first level has 2 spacious bedrooms,2 baths,formal living room with gas fireplace,formal dining room,kitchen with lots of cabinet space,large family room with ceiling fan,office and foyer with coat closet. The 1,330 sq. ft basement consists of 1 bedroom,1 bath,large family/game room with gas fireplace,utility room,and an additional room at the exterior entrance to the basement from the attached 2 car carport. Large rear yard is fenced and pets are welcome but conditional. There is a 682 sq ft detached former garage in the rear with electric that is great for a workshop and lots of storage. Home has a new heat pump,an oil furnace for backup,and a whole house generator! Public water,trash provided by Town of Ashland,subsurface drainage system,rear deck,fire pit area in rear yard; no smoking. Please contact Sheila at Gilman & Bateman,Inc.,@ ext. 3 or email: to arrange showings. EHO
126 Beverly Rd is located in Ashland, Virginia in the 23005 zip code.
























