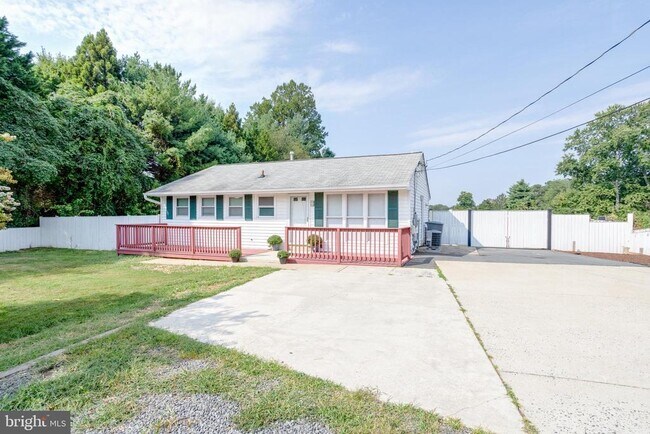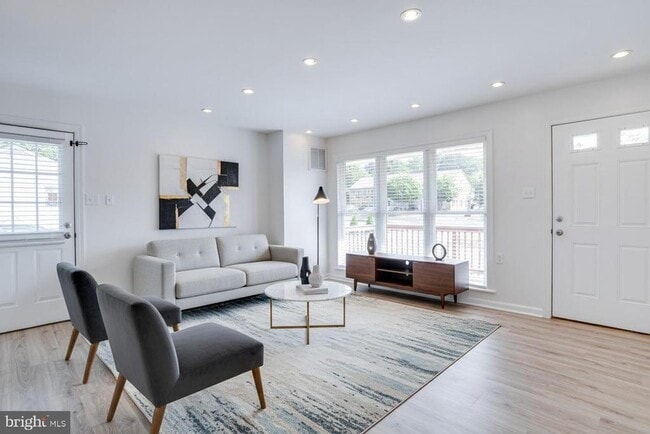Public Elementary School
OPENHOUSE: Friday, September 12 4-6PM Tucked away from the main road, this beautifully maintained, rarely available two-level rambler offers turnkey living on a lush, flat half-acre+ lot (26,661 sq ft) inside the Beltway. The open-concept main level features a fully renovated kitchen with white cabinetry, a center island, granite countertops, pendant and recessed lighting, and flows seamlessly into the spacious living and dining areas. Step out onto the expansive deck, perfect for entertaining, and enjoy the privacy of the large, fully fenced backyard. Gleaming hardwood floors extend throughout the main level, complemented by three updated full baths. The walk-out lower level offers a self-contained in-law or guest suite, complete with its own kitchenette, a full bath, a flexible den/optional third bedroom (non-legal), new luxury vinyl plank flooring, generous storage/flex space, and a private entrance. Additional highlights include an oversized, extra-wide driveway with space for 5+ vehicles, an additional gravel parking area, and recent updates such as a water heater (2017), wooden fence (2021), concrete patio (2021), and large storage shed (2021). Ideally located just steps from Bradlick Shopping Center, offering a variety of dining, café, grocery, and retail options. Commuters will appreciate the easy access to I-395, I-495, Route 236, and more — a true commuter’s dream! Pet Restrictions: Pit Bulls, Rottweilers or German Shepherds Smoking not allowed
5024 Backlick Rd is located in Annandale, Virginia in the 22003 zip code.




































