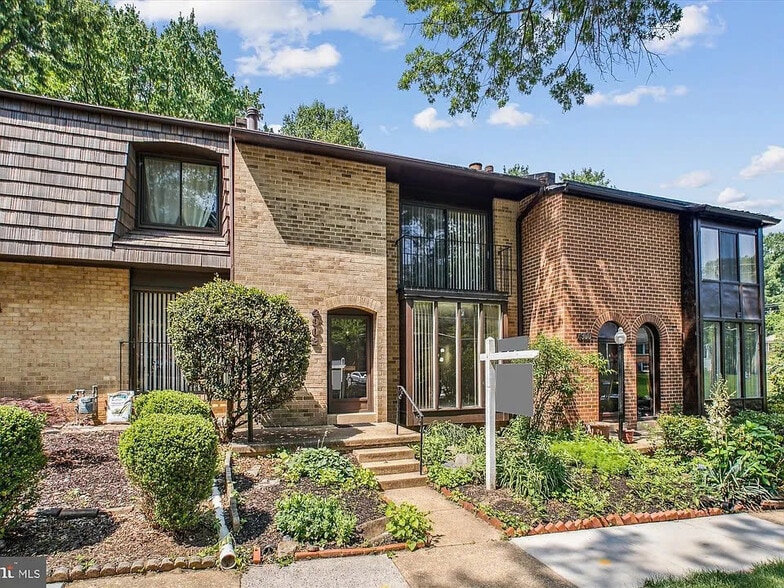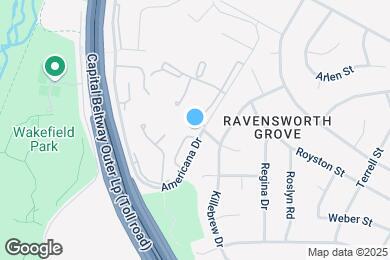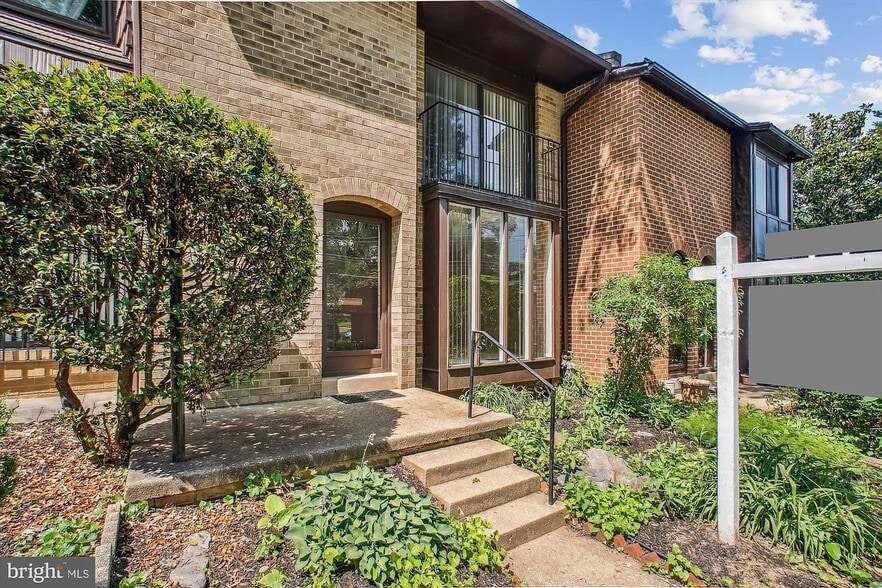Public Elementary School
The home is currently vacant, and we're completing bathroom and kitchen updates to make it even better. Tours are welcome in the meantime, and we’re happy to work with your move-in timeline. Spacious, light-filled brick townhome in the desirable Bristow Village community. This 3-bedroom, 4-bath home (2 full and 2 half baths) with a large finished basement offers nearly 1,800 sq. ft. across three levels. Recent 2025 updates include brand-new carpet (you'll be the first to enjoy it), renovated bathrooms and kitchen (updated photos coming soon), and a new gas stove and microwave. The main level features large windows, a spacious living room, dining area, eat-in kitchen, and a half bath. Upstairs, the primary bedroom offers an en-suite full bath and a Juliette balcony, along with two additional bedrooms and a second full bath. The finished lower level includes a generous living area, a half bath, laundry room, storage space, and walkout access to a patio and fenced yard. Conveniently located inside the Beltway with easy access to I-495, shops, restaurants, and beautiful nearby parks. Community amenities include a pool. Rent includes the monthly HOA fee, which covers trash service and common area maintenance. Pets considered on a case-by-case basis. Move-in ready. Includes 2 parking spaces. Minimum 12-month lease. Updated kitchen and bathroom photos coming soon. Smoking is not permitted indoors. The fireplace is decorative only and not intended for use.
4902 Sauquoit Ln is located in Annandale, Virginia in the 22003 zip code.







































