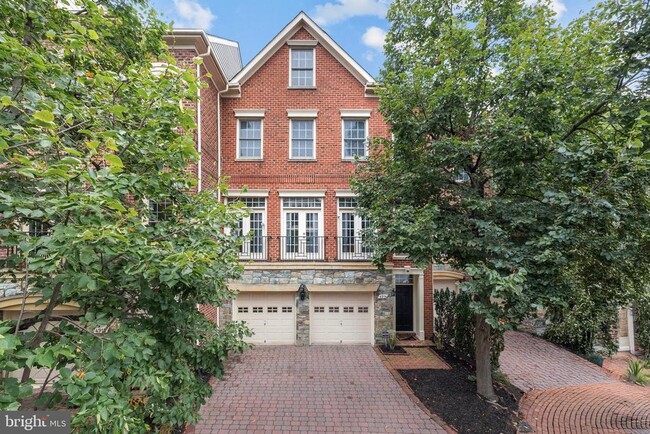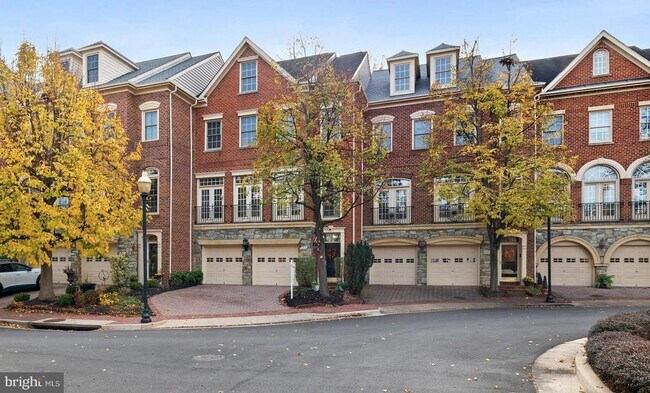Public Elementary School
SEE 3D VIDEO! Welcome to one of the finest Cambridge-built Stoneyhurst models in the neighborhood, perfectly positioned on a premium lot. This elegant interior unit features an oversized, fully fenced backyard and a rare extended driveway, offering both privacy and practicality. Spanning three beautifully finished levels, the home includes four spacious bedrooms, three full and one half baths, and a two-car garage. The main level is truly stunning, showcasing ten-foot ceilings, refinished hardwood floors, rich crown molding, and three sets of French doors with transom windows that flood the living room with natural light. A formal entryway with decorative niches sets the tone for the sophisticated finishes throughout. The brand-new kitchen, renovated with top-tier upgrades, includes quartz countertops, a stylish backsplash, open shelving, and an upgraded appliance package from Bray and Scarff. Adjacent to the kitchen, the cozy family room offers seamless access to the expansive TREX deck, which features a retractable awning for outdoor comfort in all seasons. A main-level library or study, enclosed by French doors and enhanced with custom built-ins, provides a quiet retreat for work or reading. Upstairs, the primary suite is a true sanctuary, featuring two generous walk-in closets and shared with the spa-inspired primary bath, which underwent a complete and luxurious renovation in 2024. Two additional well-sized bedrooms share a beautifully updated hall bath, while new hardwood flooring adds warmth and continuity throughout the upper level. The lower level offers marble flooring, a fourth bedroom, and a fully renovated full bath with a walk-in shower—perfect for guests or extended family stays. Both gas fireplaces in the home have been professionally serviced. Mechanical systems have been updated as well, including a Carrier HVAC condenser, an American Standard furnace, and a 75-gallon water heater, all replaced in 2019. Custom paint, elegant drapery, designer light fixtures, and thoughtful details throughout elevate the home's interior style. With fantastic proximity to community amenities and the green spaces of Brenman Park, this home offers an ideal blend of luxury, comfort, and convenience. Perfect for both casual living and gracious entertaining, this is a truly rare opportunity in a highly sought-after location. _______________________
4914 John Ticer Dr is located in Alexandria, Virginia in the 22304 zip code.





































































































