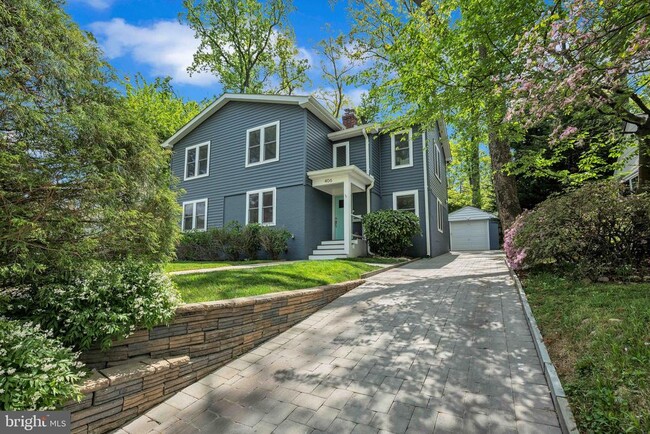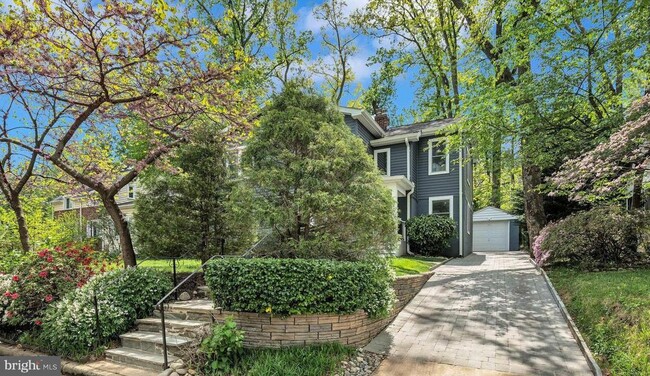Charles Barrett Elementary
Grades PK-5
548 Students
(703) 824-6960




















































Note: Prices and availability subject to change without notice.
Contact office for Lease Terms
Welcome to this thoughtfully renovated and move-in ready home, ideally located on a quiet street in the highly coveted Beverly Hills neighborhood. Seamlessly blending timeless curb appeal with modern updates, this sun-drenched residence offers elegant living spaces, designer finishes, and a beautifully landscaped backyard retreat. Inside, you'll find luxury laminated wood flooring, recessed lighting, and an open-concept layout designed for both everyday living and effortless entertaining. At the heart of the home is a chef’s kitchen featuring sleek quartz countertops, contemporary cabinetry, premium Bosch appliances, and a spacious breakfast bar—flowing seamlessly into the dining area and family room, framed by expansive picture windows. Upstairs, discover generously sized bedrooms that offer versatile living arrangements. The serene owner’s suite is appointed with designer paint tones and ample closet space. Two full baths serve the upper level—one a spa-inspired retreat with oversized tile and a frameless glass shower, the other with a tub/shower combination enhanced by classic subway tile. For added convenience, a full-size washer and dryer are located on the upper level. A fifth bedroom is located on the main level alongside a powder room, offering additional flexibility for use as a guest suite, home office, or study. The partially finished lower level provides exceptional functionality with abundant storage. It includes a second full-size washer and dryer, a utility sink, and an additional full-size refrigerator—ideal for overflow groceries or entertaining. A finished bonus room offers a perfect space for a home gym, playroom, creative studio, or additional office. Step outside to your private backyard oasis, ideal for both entertaining and everyday enjoyment. The brick patio with outdoor fire pit, pergola-covered dining area, and lush, fully fenced lawn are surrounded by mature trees and vibrant landscaping. Meandering garden paths add charm, and a whimsical castle-like treehouse creates a magical focal point in the yard. A detached one-car garage and a paved driveway provide parking for up to five additional vehicles. Please note: The wood-burning fireplace is not to be used and is for decorative purposes only during the lease term. Lawn service and pest control are included; tenants are responsible for watering and snow removal to maintain the property’s pristine appearance and for regularly changing the HVAC filters. Two mounted TVs do not convey. The bracket above the fireplace will remain, while the bracket in the second bedroom does not convey. Dogs considered on a case-by-case basis. Located just minutes from scenic parks, major commuter routes, and a vibrant mix of shopping and dining destinations, this home offers the perfect blend of charm, flexibility, and lifestyle. Enjoy easy access to I-395, the Pentagon, National Landing, and Washington, DC. Reagan National Airport (DCA) is about 3 miles away, and a convenient bus stop is located less than a quarter mile from your doorstep. Indulge in nearby shops and restaurants at Bradley Shopping Center, Potomac Yard, Del Ray, Shirlington, and the heart of Old Town Alexandria.
406 Tennessee Ave is located in Alexandria, Virginia in the 22305 zip code.
Protect yourself from fraud. Do not send money to anyone you don't know.
Grades PK-5
110 Students
(703) 549-5067
Grades PK-8
273 Students
(703) 548-1888
Grades 3-12
161 Students
(703) 548-6912
Ratings give an overview of a school's test results. The ratings are based on a comparison of test results for all schools in the state.
School boundaries are subject to change. Always double check with the school district for most current boundaries.
Submitting Request
Many properties are now offering LIVE tours via FaceTime and other streaming apps. Contact Now: