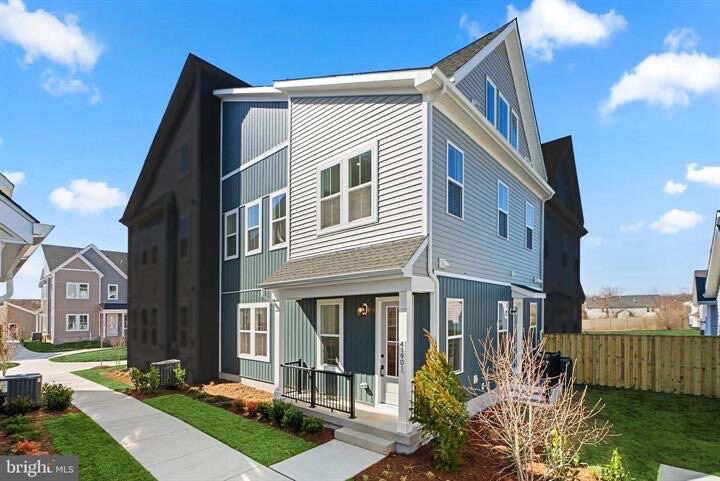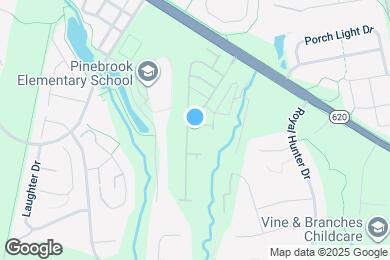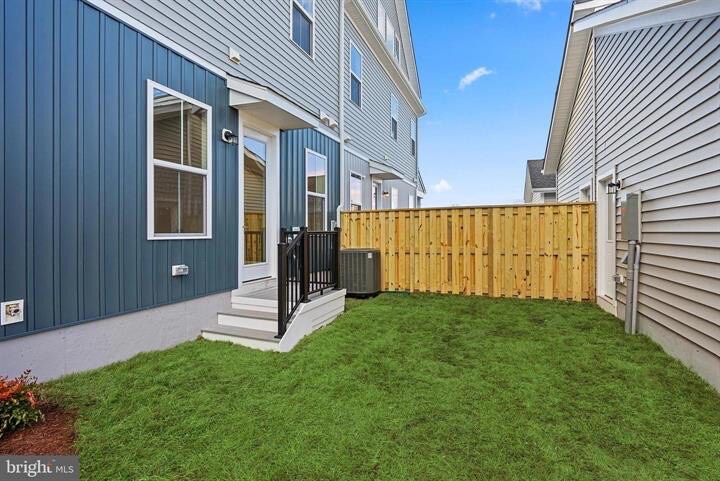Public Elementary School
Beautiful new brand END UNIT TOWNHOME is ready for you to move in NOW! Welcome to the pristine masterpiece spanning 2,207 square feet across three levels. Thoughtfully designed for modern comfort, the Travis 28-D1 floor plan offers 2,207 beautifully finished square feet across three spacious levels. This home features 3 bedrooms, 3.5 bathrooms, and a detached 1-car garage. On the main level, enjoy soaring 10-foot ceilings, a convenient pocket study, and a stylish kitchen complete with white cabinets, quartz countertops, a tile backsplash, stainless steel appliances, and a center island perfect for everyday meals or entertaining. The second floor features a luxurious primary suite that serves as a peaceful retreat, complete with a spacious walk-in closet and a spa-inspired bathroom showcasing dual sinks, quartz countertops, and a frameless glass shower with a built-in bench for added comfort and elegance. Also on the second floor is a generously sized second bedroom, a full bathroom, and a centrally located laundry room that adds everyday convenience. The top-level loft functions as a private third bedroom suite, featuring its own full bathroom and a flexible living area—perfect for guests, a home office, or multi-generational living. Being a new build townhome, the home is constructed to the highest energy efficiency standards, Schedule an appointment today! ----- Discover a haven that feels like home at South 620, an extraordinary I am pleased to present a beautiful brand-new end-unit townhome that is ready for immediate move-in. This pristine residence spans 2,207 sq. ft. across three thoughtfully designed levels and offers the perfect blend of style, comfort, and modern convenience.
41901 Hogan Forest Ter is located in Aldie, Virginia in the 20105 zip code.




















