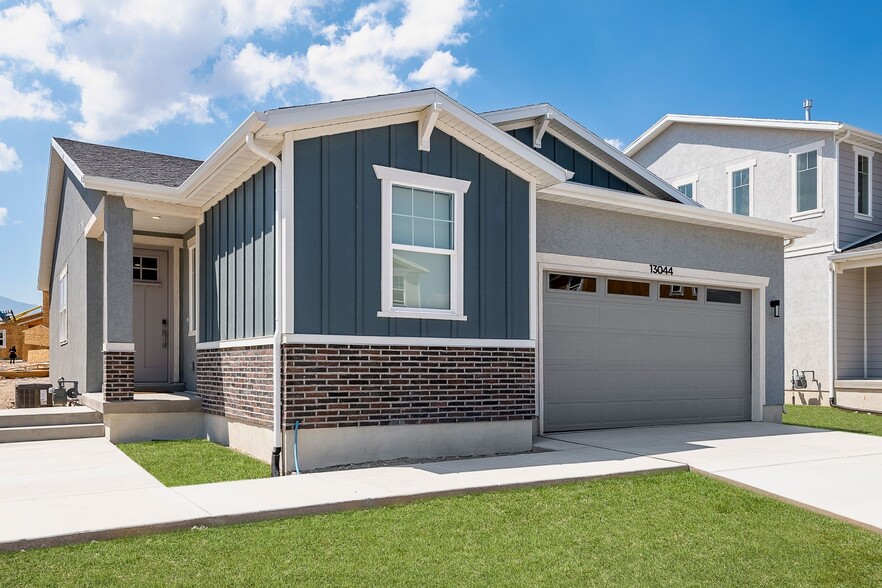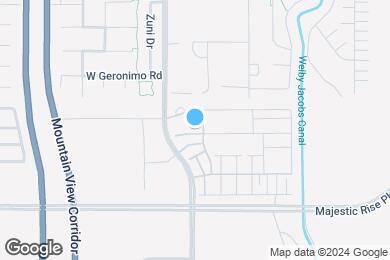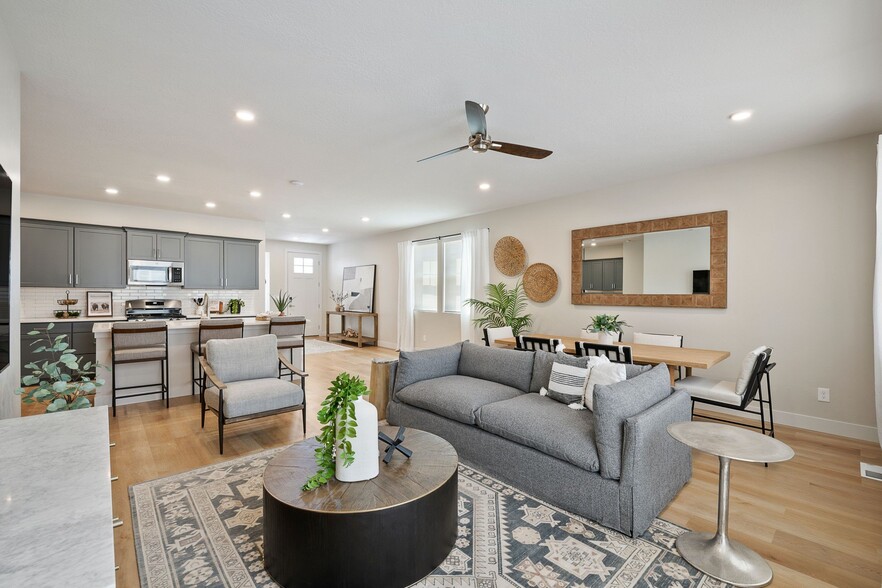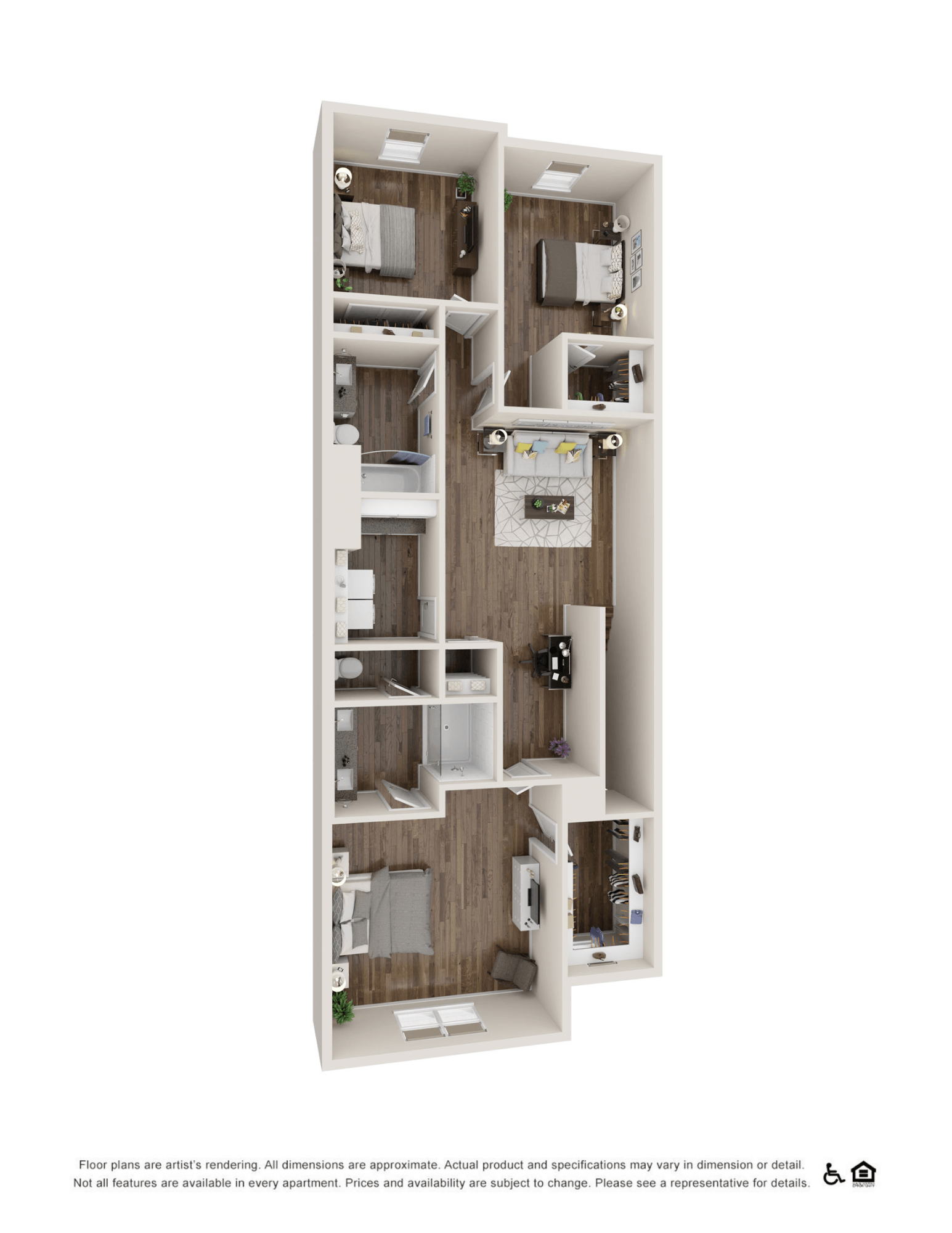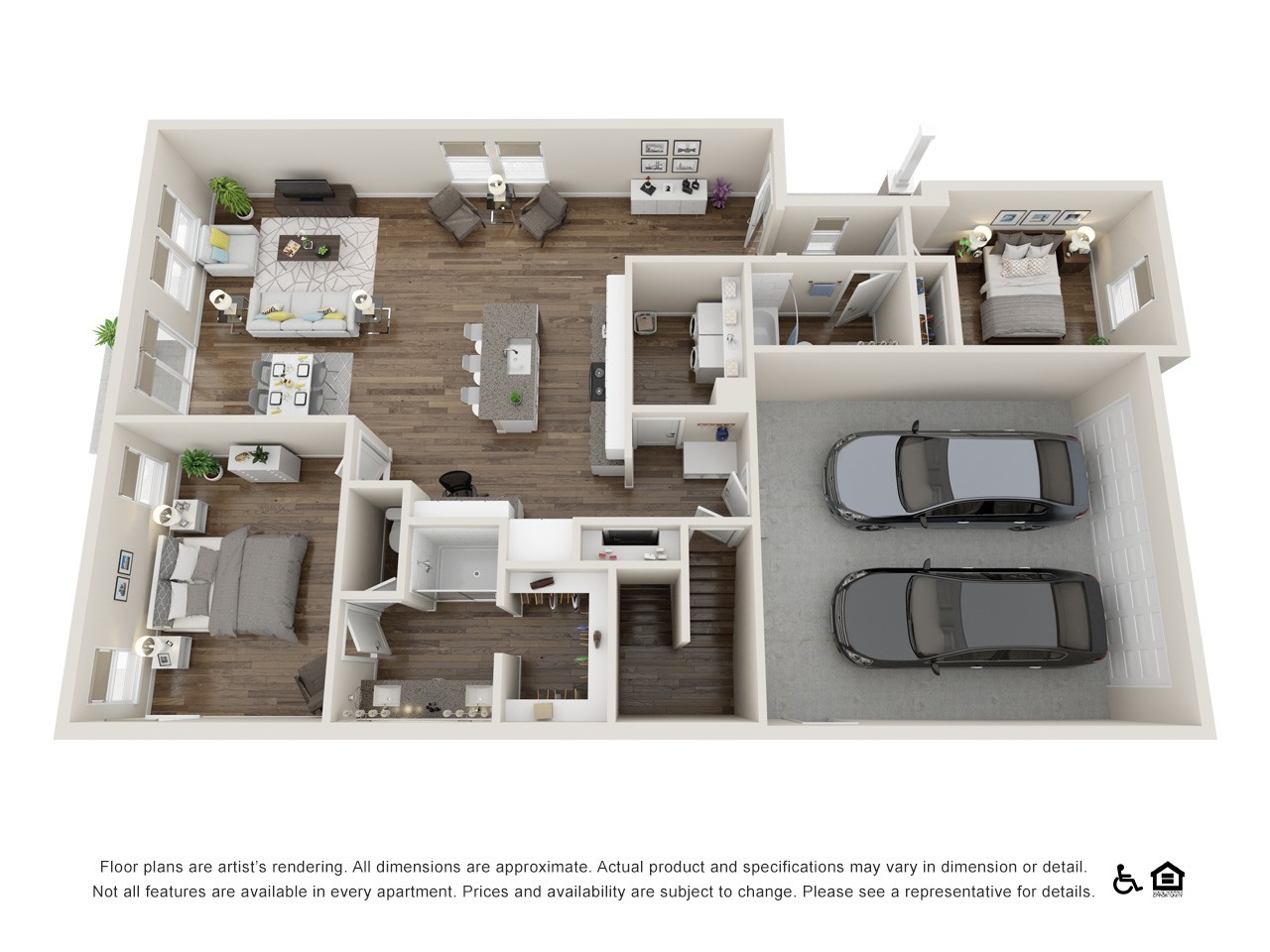Public Elementary School
Viviano at Riverton is located at 13077 S Kruger Lane Riverton, UT. Viviano at Riverton offers 2 to 5-bedroom homes . Amenities include Extra Storage, Gas Range, Large Closets, On-Site Maintenance, On-Site Management, and more. This rental community is pet friendly, welcoming both cats and dogs. For more details, contact our office at or use the online contact form and we will get back to you as soon as possible.
Viviano at Riverton is located in Riverton, Utah in the 84096 zip code. This single family homes community was built in 2022 and has 2 stories with 364 units.
