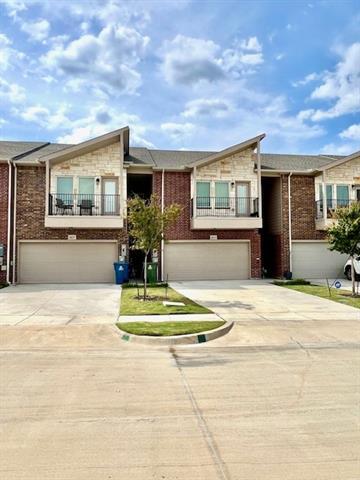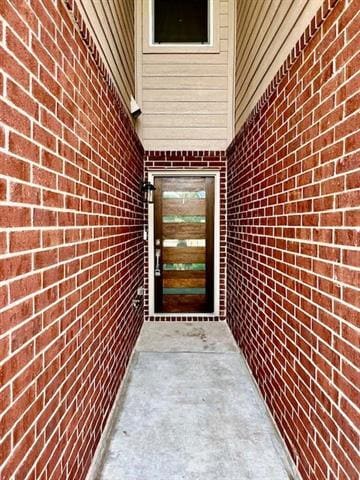Public Elementary School
UPGRADED & MODERN - You will love this Like New spacious & airy Townhome boasting an open-style living, kitchen & dining with plenty of room for entertaining. The open kitchen offers double pantries, stainless steel appliances with a gas range, vent-a-hood, built in microwave and refrigerator. You'll love the large kitchen island and openness to the large living area perfect for entertaining! The second floor offers 2 guest bedrooms with walk in closets, a shared full bath and a separate walk in laundry room. The large Primary bedroom with ensuite bath features 2 large walk-in closets, bonus area, a spacious bath area with dual vanities, stand alone shower & garden tub! Add to the great floorplan includes a 2 car garage, BALCONY off of the 2nd floor Primary Bedroom, back patio off of the living room to include a 6' privacy fence! PRIME location with quick access to 121 & DNT & 0.4 miles from the Colony Aquatic Park, Bill Allen Memorial Park and close to Nebraska Furniture Mart, Scheels and many restaurants & bars! Lawn care is covered by HOA! Townhome is equipped with Refrigerator, washer & dryer! DON'T MISS THIS .............
5653 Woodlands Dr is located in The Colony, Texas in the 75056 zip code.































