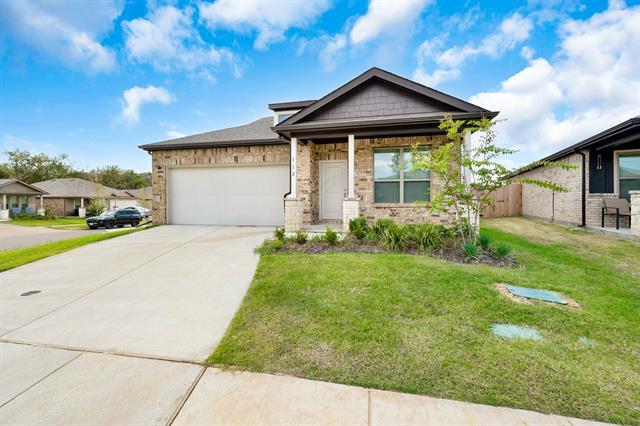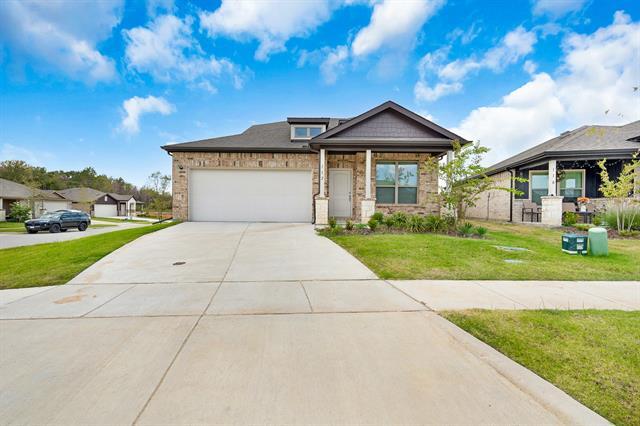Public Elementary School
The Elm floorplan, 1,731 sq ft, is a two story home which offers 4 bedrooms, 2 full bathrooms and a half bath downstairs, an open concept family and kitchen area, formal dining or living area, primary suite offers an en suite bath with separate vanities and a large walk in closet. Each home offers luxury vinyl plank, easy care floors, granite style and quartz counter tops, European style cabinetry, new appliances and a full size utility room. The home has an adorable covered porch, two car garage and privately fenced yard. Enjoy maintenance free lawncare, you only need to maintain the fenced area.
100 Capewood Dr is located in Terrell, Texas in the 75160 zip code.



































