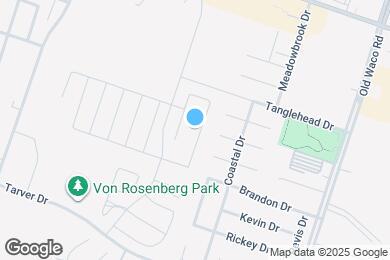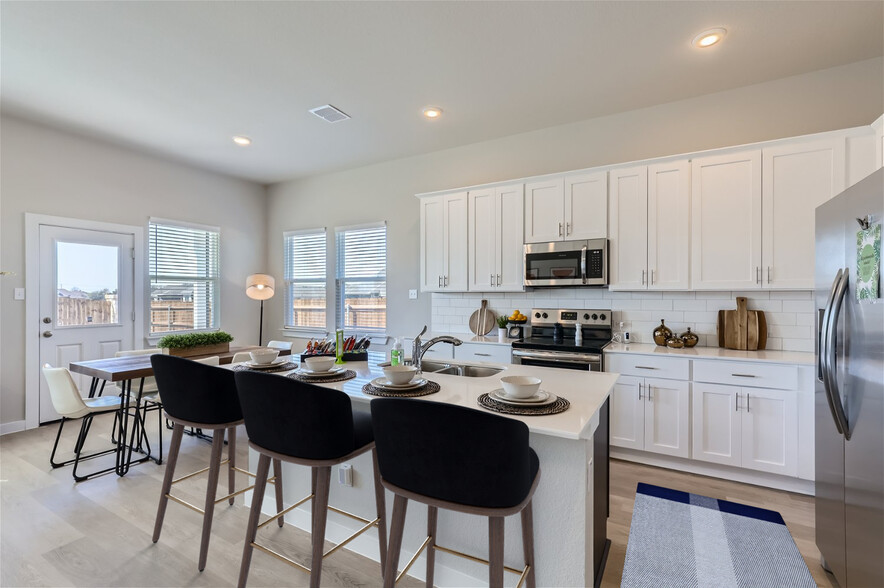Charter Elementary, Middle & High School
AMENITY CENTER COMING SOON: Resort-Style Pool, Gym, Yoga Space, Grilling Area & MORE! NEW HOMES UNDER CONSTRUCTION - CHOOSE YOUR HOME TODAY! Welcome home to The Residences at Fresh Meadows, a newly built luxury community of 3 & 4 bedroom homes nestled in the heart of Temple, Texas! Residents can enjoy easy access to shopping centers, restaurants, and entertainment options, making daily errands and activities incredibly convenient. For outdoor enthusiasts, the neighborhood is situated near parks and green spaces, offering hiking, biking, picnicking and more. We've tailored a unique collection of luxury features into each brand new, thoughtfully designed home. Our floorplans are designed with spacious, open-concept layouts. Every home features a Spacious Fenced Backyard, Quartz Countertops, Soft-Close Cabinets, Beautiful backsplash, Two-Car Garage, and MORE. Enjoy the perks of our smart home features including front door keypad entry and smart thermostats. Whether you're looking for a quiet retreat or a friendly, bustling community, The Residences at Fresh Meadows is the perfect place to enjoy life to the fullest. Reserve your home today! For tour scheduling, please visit our website.
The Residences at Fresh Meadows is located in Temple, Texas in the 76502 zip code. This single family homes community was built in 2024 and has 2 stories with 256 units.



