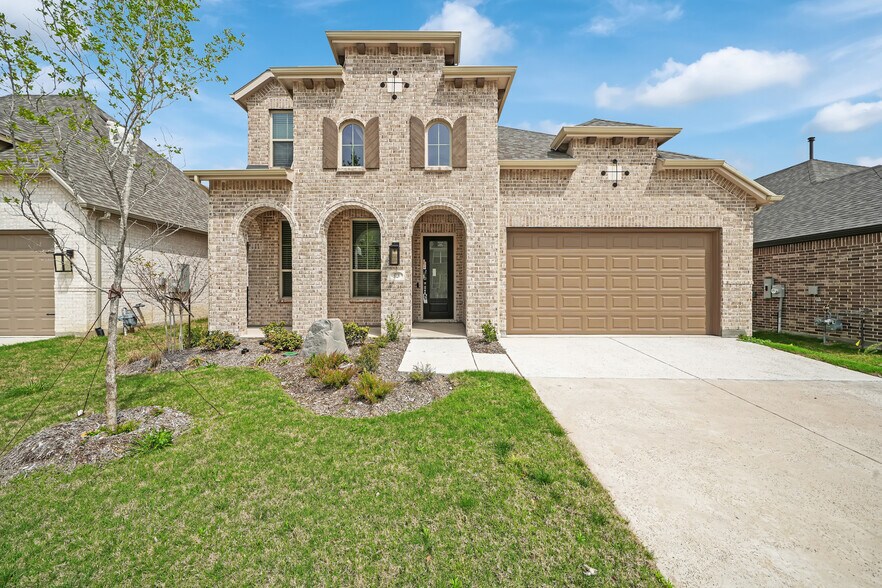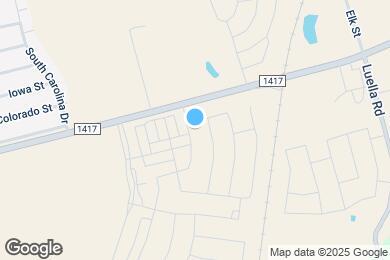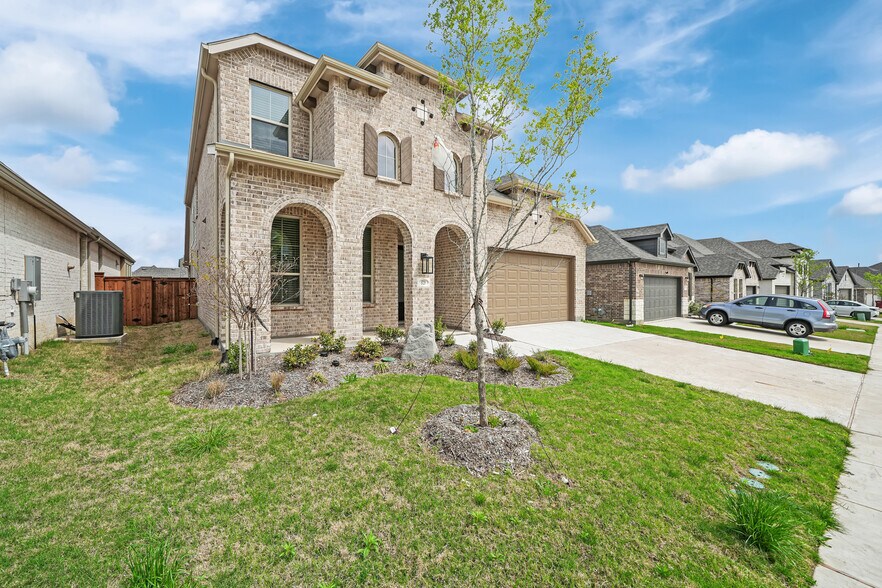Public Elementary School
Welcome to this stunning newly built Highland Home Middleton floorplan, where thoughtful design meets elevated living. This spacious two-story home offers 5 bedrooms, 4 bathrooms, and a flexible open-concept layout perfect for both everyday life and entertaining. Step into a bright and airy living area featuring soaring ceilings, large windows for natural light, and luxury finishes throughout. The heart of the home is the gourmet kitchen, complete with an oversized island, quartz countertops, designer cabinetry, and stainless steel appliances perfect for home chefs and gatherings alike. The main floor boasts a private primary suite with a spa-inspired bathroom, dual vanities, a soaking tub, and a generous walk-in closet. An additional bedroom and bath downstairs is ideal for guests or multi-generational living. Upstairs, you'll find a spacious game room, media room, and three secondary bedrooms with a shared bath. Enjoy smart home features, energy-efficient construction, and Highland Homes' signature quality craftsmanship. The covered patio opens to a backyard ready for your personal touch. Monthly Rent: $3500 Security Deposit: $3500 Lease Duration: 12 months minimum up to 2 years Available Move-In Date: ASAP Application Fee: $ 60 Pet Policy: Small pets ONLY Smoking: Not permitted inside the home Income Requirement: Minimum 3x monthly rent Background & Credit Check: Required for all applicants Renter's Insurance: Proof required before move-in
3729 Paradise Way is located in Sherman, Texas in the 75090 zip code.
















































