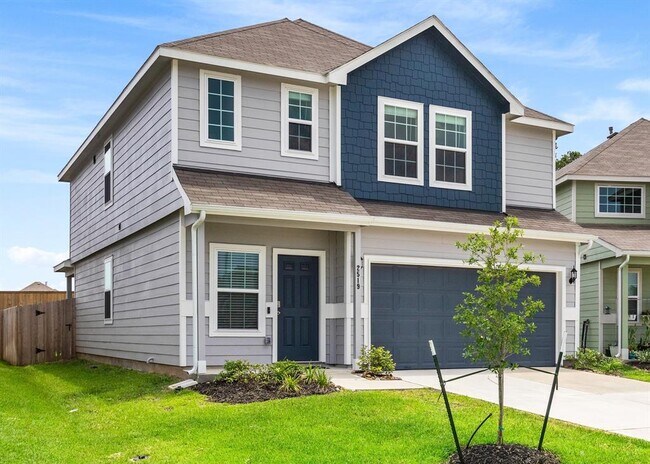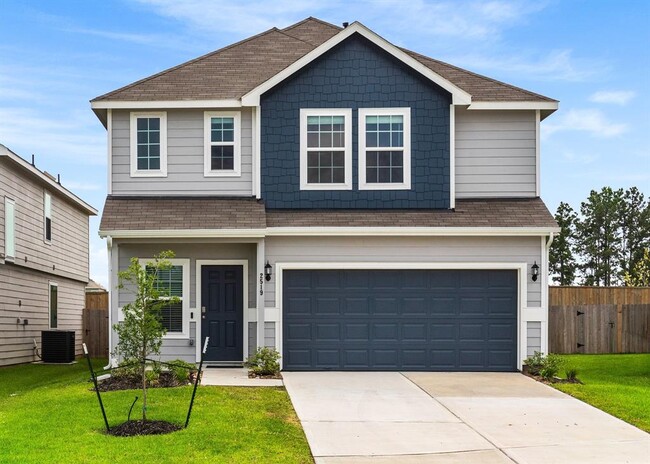Public Elementary School
The Shannon plan is a highly sought after floor plan, an expansive two-story residence offering four bedrooms (including a guest suite on the ground floor and three upstairs), three and a half bathrooms, and a two-car garage. Designed with an open concept, the kitchen, dining, and family room create an ideal space for entertaining guests. The kitchen is equipped with 42 cabinets, granite countertops, and all new appliances, making it a gourmet delight. Upstairs, a private retreat awaits, providing a dedicated space for all the bedrooms. The Owner's Suite is a sanctuary, complete with a separate tub and shower and a spacious walk-in closet. Outdoor enthusiasts will appreciate the fully sodded yard, sprinkler system, and a covered patio. Zoned to The Woodlands exemplary schools and NEVER FLOODED! Don't miss the chance to make River's Edge your home—schedule a visit today!"
2519 Moapa Dr is located in Shenandoah, Texas in the 77384 zip code.

































