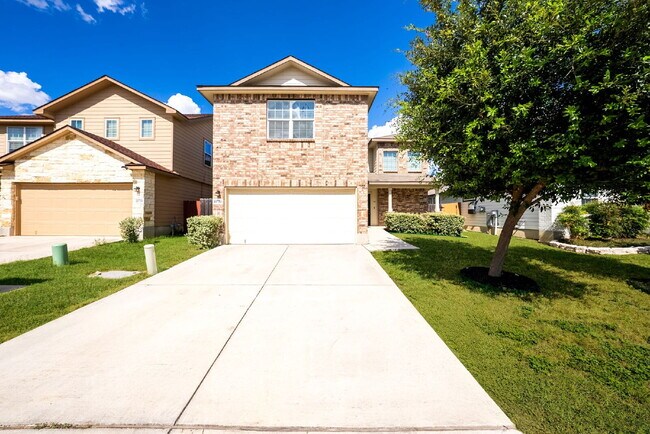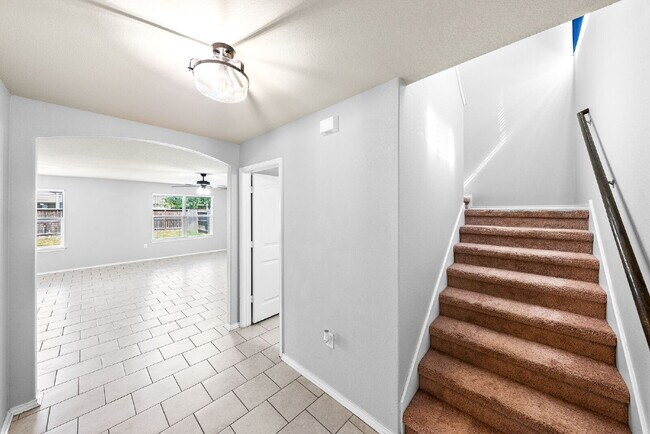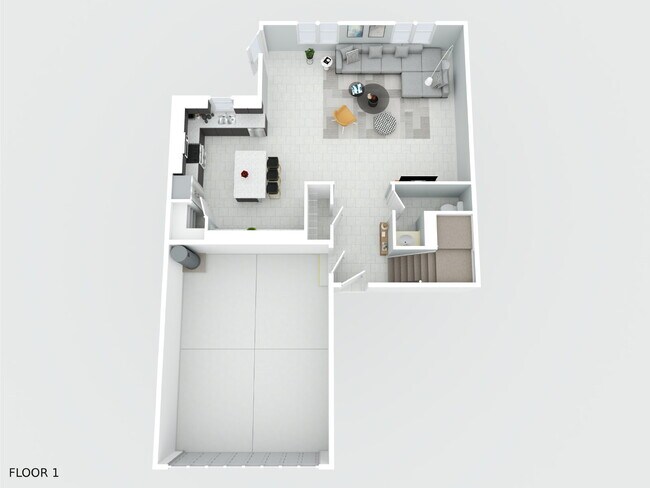NEW RENTAL ALERT!!! READY NOW!!! WEBSITE w/ PHOTOS: VIDEO TOUR: 3D MATTERPORT: APPLY HERE: PET SCREENING: SCHEDULE SHOWING HERE: PET POLICY, HOW TO QUALIFY, SCREENING CRITERIA Here: Step inside The Bowen, a thoughtfully designed two-story home with just the right balance of openness and privacy, ideal for everything from quiet mornings to lively family nights. With over 2,200 square feet of living space, this home offers three spacious bedrooms, two and a half bathrooms, and a flexible game room that’s ready to transform based on your lifestyle—think movie nights, yoga space, home office or the ultimate gameroom. From the moment you walk into the main living area, the open-concept layout creates a feeling of togetherness. Picture starting your day with the smell of fresh coffee drifting from your granite-countertop kitchen, while breakfast simmers on the stovetop and natural light pours in from the backyard. The kitchen, dining, and living spaces flow effortlessly together, making this home ideal for everything from birthday parties to quiet weeknight dinners. Upstairs, serenity lives. The primary suite is a true retreat. Start and end your day in the spa-inspired bathroom, complete with dual vanities, a separate soaking tub, and a glass-enclosed shower that helps you reset after a long day. The walk-in closet? Roomy enough for all your wardrobe needs plus a few Target hauls. The game room adds that bonus space so many renters crave. Use it for hobbies, a second lounge area, or simply a place where kids can build forts without taking over the living room. Outside, a covered patio sets the stage for weekend grilling, after-dinner chats, or lazy Sundays with a good book. The home comes fully equipped with Frigidaire appliances, a refrigerator, washer and dryer, and even 2-inch faux wood blinds already installed—because who wants to move in and deal with that? Located in a welcoming neighborhood with plenty of open skies and Texas charm, The Bowen brings both functionality and feeling to your next rental experience. It’s not just a place to live—it’s a place to come home to. Ready to experience it for yourself? Schedule a tour through our self guided access. #homelabpropertymanagement #homelab #newrental #investment #rentals #sanantonio #residential #AnotherOne #family #home #listwithus #listwiththebest #thankyou #service #militarycityusa #military #zillow # #trulia #relocation #family #home #relocation #realtor #realestate
Welcome to The Bowen Floor Plan - 2 WEEKS ... is located in San Antonio, Texas in the 78221 zip code.




















































