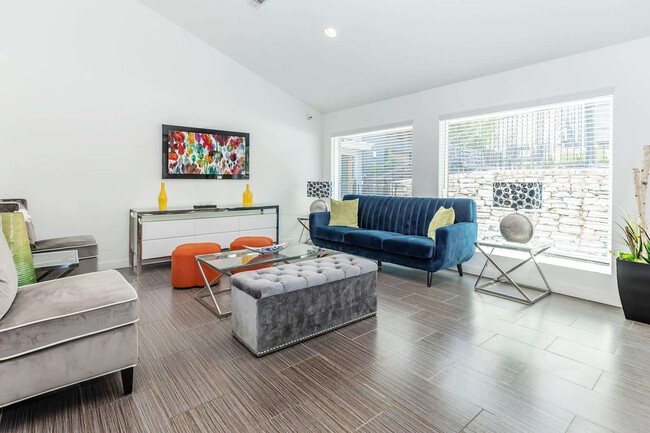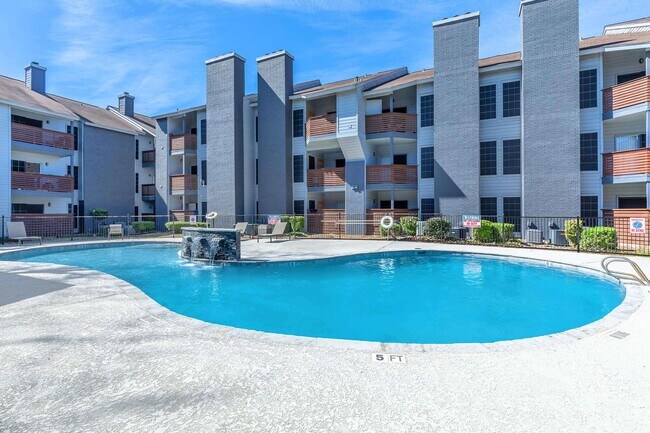Monthly Rent
No Availability
Expenses
Recurring
- $5
Pest Control:
- $12
Trash Fee:
- $25
Cat Rent:
- $25
Dog Rent:
One-Time
- $100
Administrative Fee:
- $50
Application Fee Per Applicant:
- $300
Cat Deposit:
- $300
Dog Deposit:
About Valencia at Medical
Live outside the lines at Valencia at Medical. The home of your dreams is waiting for you in San Antonio, Texas. Valencia at Medical is a charming apartment home community conveniently located just minutes away from several hospitals and employment opportunities. Discover the convenience of shopping, dining, and local entertainment hotspots close by. With easy access to Loop 410 and Interstate 10, your stressful commute will be a thing of the past. Let us be the gateway to your future.
Valencia at Medical is located in
San Antonio, Texas
in the 78229 zip code.
This apartment community was built in 1980 and has 3 stories with 346 units.
Floorplan Amenities
- Washer/Dryer
- Washer/Dryer Hookup
- Air Conditioning
- Heating
- Ceiling Fans
- Fireplace
- Dishwasher
- Disposal
- Kitchen
- Oven
- Range
- Refrigerator
- Hardwood Floors
- Carpet
- Balcony
- Patio
Parking
Surface Lot
Assigned Parking
Pet Policy
Dogs Allowed
Breed restrictions may apply.
- $300 Deposit
- $25 Monthly Pet Rent
- 2 Pet Limit
Cats Allowed
- $300 Deposit
- $25 Monthly Pet Rent
- 2 Pet Limit
Airport
-
San Antonio International
Drive:
13 min
8.7 mi
Commuter Rail
-
San Antonio Amtrak Station
Drive:
18 min
9.6 mi
Universities
-
Drive:
5 min
2.5 mi
-
Drive:
6 min
2.8 mi
-
Drive:
9 min
3.9 mi
-
Drive:
11 min
6.0 mi
Parks & Recreation
-
Garza Park
Drive:
8 min
3.8 mi
-
Cathedral Rock Nature Park
Drive:
8 min
4.4 mi
-
Nani Falcone Park
Drive:
9 min
4.9 mi
-
Leon Vista Park and Greenway
Drive:
11 min
5.1 mi
-
Monterrey Park
Drive:
10 min
5.1 mi
Shopping Centers & Malls
-
Walk:
5 min
0.3 mi
-
Walk:
8 min
0.4 mi
-
Walk:
8 min
0.4 mi
Military Bases
-
Drive:
17 min
8.9 mi
-
Drive:
17 min
9.5 mi
-
Drive:
20 min
9.9 mi
Schools
Public Elementary School
565 Students
(210) 397-2300
Grades PK-5
Public Middle School
932 Students
(210) 397-4100
Grades 6-8
Public High School
2,561 Students
(210) 397-7000
Grades 9-12
Private Elementary School
37 Students
(210) 684-5214
Grades PK-5
Private Elementary & Middle School
227 Students
(210) 614-3741
Grades PK-8
Private Elementary, Middle & High School
192 Students
(210) 615-6544
Grades 1-12
Similar Nearby Apartments with Available Units
-
= This Property
-
= Similar Nearby Apartments
Walk Score® measures the walkability of any address. Transit Score® measures access to public transit. Bike Score® measures the bikeability of any address.
Learn How It Works
Detailed Scores
Other Available Apartments
Popular Searches
San Antonio Apartments for Rent in Your Budget






