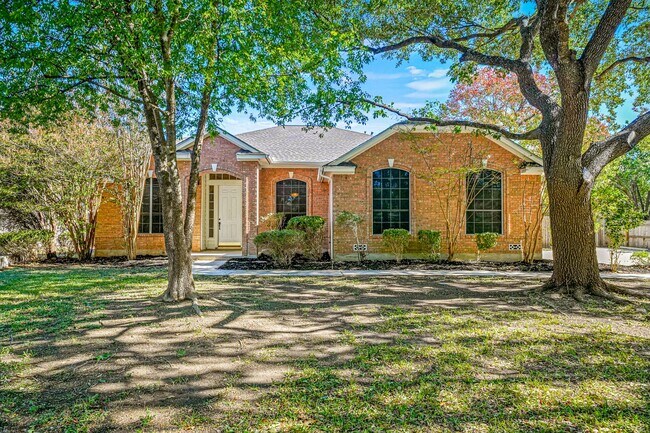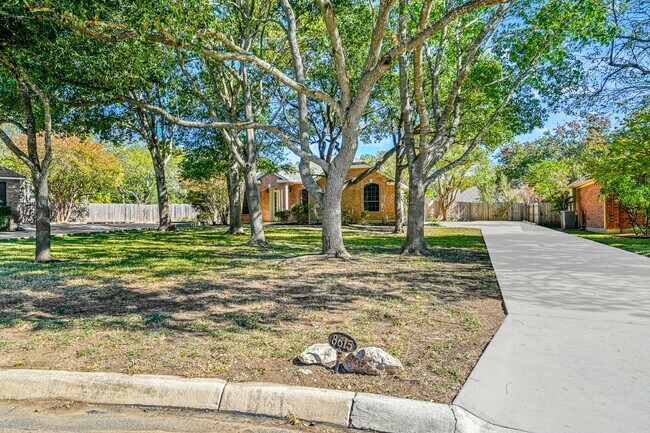Discover a serene Hill Country retreat on nearly a half-acre, tucked away in a small, exclusive gated community with easy highway access. This cul-de-sac home offers a tranquil setting and a spacious, open floor plan highlighted by 10-foot ceilings, inviting you to relax and entertain in comfort. Step inside to a welcoming foyer that flows into a front office space with built-in storage. The home features ceramic tile and luxury vinyl plank flooring throughout for durability and style. The open kitchen boasts new quartz countertops, a gas cooktop, and abundant storage, making meal prep a pleasure. The primary suite provides a private escape with French doors to the outside, his-and-hers vanity sinks, a separate shower, and a garden tub. A split from the master, the secondary bedrooms offer generous living space for family and guests. Outside, enjoy the half-acre lot in an established neighborhood, enjoying the peace and quiet of the Hill Country without sacrificing convenience. This home is just minutes from The Rim, Shops of La Cantera, UTSA, USAA, and Boerne shopping. Style: One Story, Contemporary / # stories: 1 Roof: Composition Wdw: Some Remain Ext: Brick Fndtn: Slab Floor: Carpeting, Ceramic Tile Heating: Central Ht Fuel: Natural Gas Air Cond: One Central MstBR: Split, DownStairs, Outside Access, Walk-In Closet, Ceiling Fan, Full Bath Frpl: One, Living Room, Gas Mst Bth: Tub/Shower Separate, Separate Vanity, Double Vanity, Garden Tub Pool/Spa: None Garage Parking: Two Car Garage, Side Entry, Oversized, Attached Wat/Swr: Septic Additional/Other Parking: Restrictions: Pets Allowed, Pet Restrictions, Pets Negotiable, Smoking Outside Only Lot Desc: Security: Controlled Access Accessible/Adaptive: No Interior: One Living Area, Separate Dining Room, Eat-In Kitchen, Two Eating Areas, Island Kitchen, Breakfast Bar, Study/Office, Utility Room Inside, 1st Floor Lvl/No Steps, High Ceilings, Open Floor Plan, Pull Down Storage, Cable TV Available, High Speed Internet, Walk in Closets Exter Fea: Patio Slab, Covered Patio, Privacy Fence, Sprinkler System, Double Pane Windows, Storage Building/Shed, Has Gutters, Mature Trees Inclusions: Ceiling Fans, Chandelier, Washer Connection, Dryer Connection, Washer, Dryer, Built-In Oven, Self-Cleaning Oven, Microwave Oven, GSCKG, Refrigerator, Disposal, Dishwasher, Ice Maker Connection, Water Softener (owned), Vent Fan, Smoke Alarm, Security System (Owned), Gas WaterHeater, Garage Door Opener, Solid Counter Tops Misc: Broker-Manager Rent Incl: No Inclusions Tenant Pay: Gas/Electric, Water/Sewer, Interior Maintenance, Yard Maintenance, Exterior Maintenance, Garbage Pickup, Security Monitoring Common Area Amenities: Other Green Features: Energy Efficiency: Double Pane Windows, Radiant Barrier, Low E Windows, Ceiling Fan
8615 Traciney Blvd is located in San Antonio, Texas in the 78255 zip code.






























