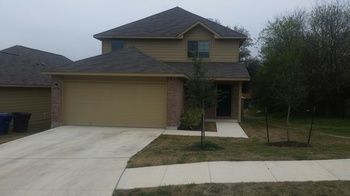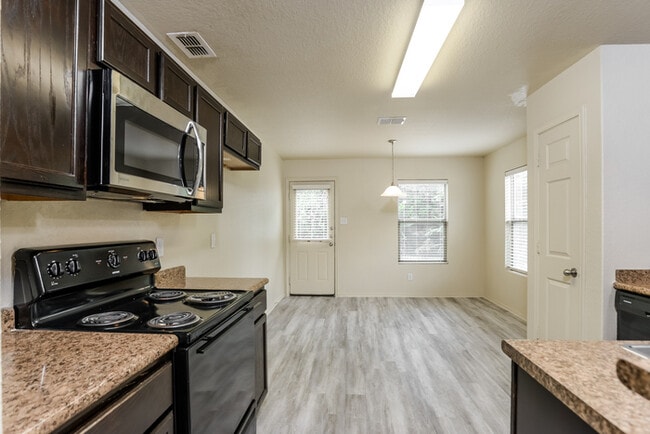Public Elementary School
The Drake Plan is a spacious two-story home designed for comfort, flexibility, and storage. The main floor features an open-concept layout with a clear flow from the living room to the kitchen and dining area. The downstairs primary suite includes a private bath and a generous walk-in closet. Upstairs, a central flex space is surrounded by three additional bedrooms—each with its own walk-in closet, offering plenty of room to stay organized. With over 1,900 square feet, plus a fenced backyard, two-car garage, and sprinkler system, this home is built for everyday ease. All homes are SimplyMaintained for a $100 monthly fee covering front and back yard lawn care and exterior pest control. Discover the charm of Aspen Park West, located in the heart of San Antonio. Residents enjoy easy access to major highways I-410 and I-10, ensuring a quick commute to downtown San Antonio and its vibrant cultural scene, shopping, and dining options. The neighborhood is also close to parks, recreational facilities, and schools in the Northside Independent School District, providing ample opportunities for outdoor activities and community engagement. Photos are for illustrative purposes only and may show upgrades, and features that are not included. Actual homes may vary. Contact us to schedule a showing.
6126 Pow Wow Dr is located in San Antonio, Texas in the 78238 zip code.













