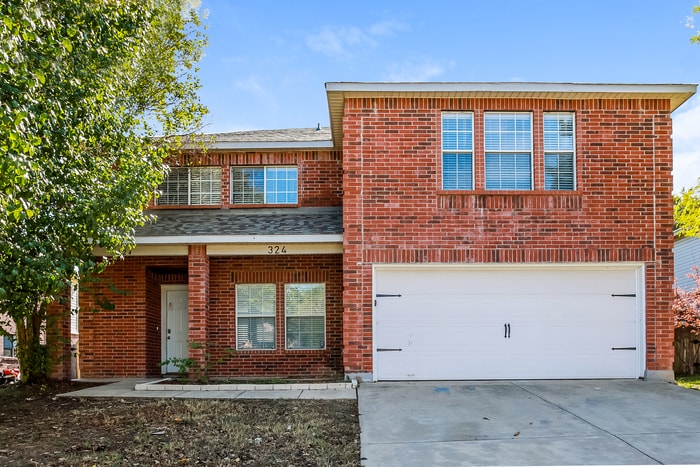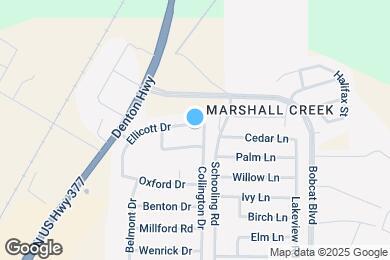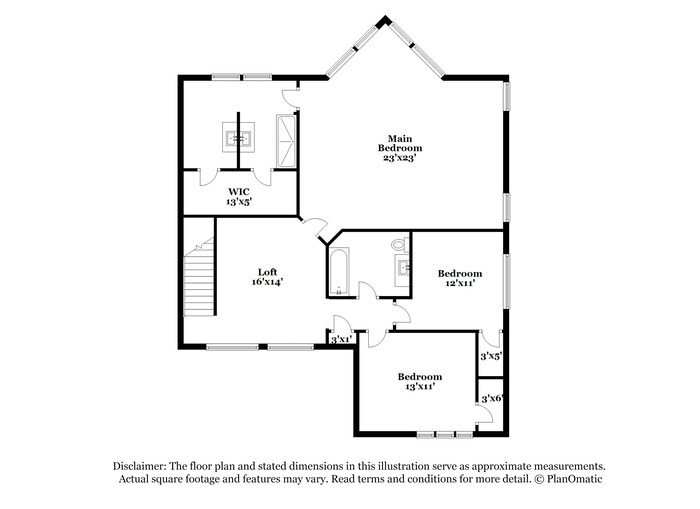Public Elementary School
COMING SOON Maymont Homes is committed to clear and upfront pricing. In addition to the advertised rent, residents may have monthly fees, including a $10.95 utility management fee, a $25.00 wastewater fee for homes on septic systems, and an amenity fee for homes with smart home technology, valet trash, or other community amenities. This does not include utilities or optional fees, including but not limited to pet fees and renter’s insurance. Welcome to this charming 3 bedroom, 2.5 bathroom brick home, complete with a 2-car garage and a welcoming covered front porch. Step inside to find LVP flooring and a cozy living room filled with natural light, featuring a stylish mantel that adds character and warmth. Just off the foyer, a formal dining room offers the perfect setting for hosting meals or entertaining guests. The kitchen is a standout with its spacious center island topped with butcher block, white cabinetry, modern subway tile backsplash, sleek black hardware, and matching stainless steel appliances. A convenient serving window opens to the main living area, and an abundance of cabinet space provides exceptional storage. Upstairs, you'll find a versatile loft space with LVP flooring—perfect for a home office or media area. The spacious primary bedroom features beautiful trim details, large windows for plenty of light, and LVP flooring. The ensuite bathroom includes a stylish vanity with white countertops, a tiled walk-in shower, and a generous walk-in closet. The additional bedrooms and full bath are comfortably sized and functional, offering flexibility for. Outside, enjoy a spacious lawn—ideal for relaxing, entertaining, or outdoor play. This home blends comfort, style, and functionality in a setting that feels just right. *Maymont Homes provides residents with convenient solutions, including simplified utility billing, a flexible rent payment option, and an affordable security deposit alternative. Visit our website or contact us for more details. This information is deemed reliable, but not guaranteed. All measurements are approximate. Actual product and home specifications may vary in dimension or detail. Images are for representational purposes only. Some programs and services may not be available in all market areas. Prices and availability are subject to change without notice. Advertised rent prices do not include the required application fee, the partially refundable reservation fee (due upon application approval), or the mandatory monthly utility management fee (in select market areas.) Residents must maintain renters insurance as specified in their lease. If third-party renters insurance is not provided, residents will be automatically enrolled in our Master Insurance Policy for a fee. Select homes may be located in communities that require a monthly fee for community-specific amenities or services. For complete details, please contact a company leasing representative. Equal Housing Opportunity. Contact us to schedule a showing.
324 Ellicott Dr is located in Roanoke, Texas in the 76262 zip code.

















