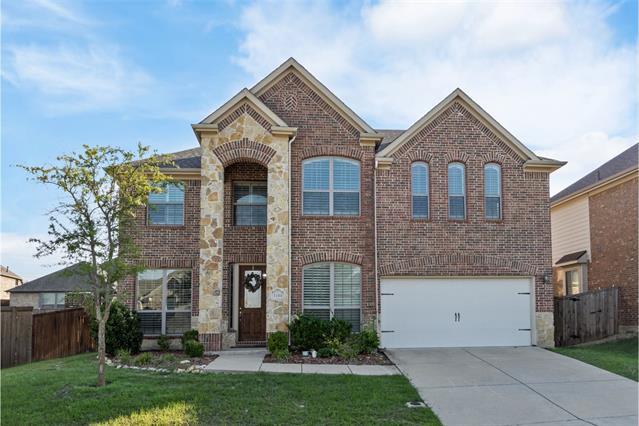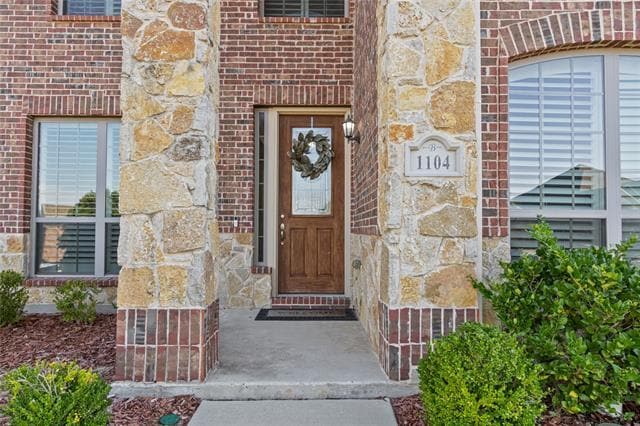Monthly Rent
$3,400
Beds
4
Baths
2.5
4 Beds
4 BR
2½ Baths
2½ BA
$3,400
2,947 Sq Ft
Available Now
* Price shown is base rent. Excludes user-selected optional fees and variable or usage-based fees and required charges due at or prior to move-in or at move-out. View Fees and Policies for details. Price, availability, fees, and any applicable rent special are subject to change without notice.
Note: Prices and availability subject to change without notice.
Lease Terms
Contact office for Lease Terms
About 1104 Bentley Drive
Welcome to this beautiful home in the highly desirable Briarwyck Estates community! Offering 4 bedrooms and 2.5 bathrooms, this thoughtfully designed floor plan provides both comfort and functionality. The entry opens to a bright and spacious living room with soaring ceilings and a cozy fireplace, flowing seamlessly into the dining area and gourmet kitchen. The kitchen features granite countertops, stainless steel appliances, a gas cooktop, large island, and ample cabinetry—perfect for everyday living or entertaining. The private downstairs primary suite boasts dual vanities, a soaking tub, separate shower, and walk-in closet. Upstairs you’ll find three additional bedrooms, a full bath, and a versatile game room. A half bath conveniently serves the main living areas on the first floor. Outside, enjoy a covered patio and backyard ready for play or relaxation. Briarwyck Estates residents have access to exceptional amenities including playgrounds, a community pool, and walking trails. Families will love the convenience of onsite Roanoke elementary school and zoning to the acclaimed Medlin Middle School and Byron Nelson High School. Perfect central location for an ideal commute to either downtown Fort Worth or Downtown Dallas. 16 minutes to DFW Airport and 30 minutes to Love Field Airport. Located just minutes from shopping, dining, and entertainment including the charm of Historic Downtown Roanoke’s Oak Street, his home blends suburban tranquility with everyday convenience.
1104 Bentley Drive is located in
Roanoke, Texas
in the 76262 zip code.
Explore Nearby Homes for Sale on
$3,482 / month
$547,700 Listing Price
4 Beds
|2.5 Baths
|
3,017 Sq Ft
$3,684 / month
$569,000 Listing Price
4 Beds
|2.5 Baths
|
3,284 Sq Ft
$3,022 / month
$450,000 Listing Price
4 Beds
|2 Baths
|
2,067 Sq Ft
Floorplan Amenities
- Air Conditioning
- Heating
- Ceiling Fans
- Double Vanities
- Fireplace
- Dishwasher
- Granite Countertops
- Pantry
- Island Kitchen
- Eat-in Kitchen
- Microwave
- Range
- Carpet
- Tile Floors
- Vinyl Flooring
- Vaulted Ceiling
- Walk-In Closets
- Loft Layout
- Yard
Parking
-
Covered Parking
-
Street Parking
-
Garage Parking
Airport
-
Dallas-Fort Worth International
Drive:
22 min
17.5 mi
Commuter Rail
-
Downtown Denton Transit Center
Drive:
27 min
16.9 mi
-
Old Town Station
Drive:
32 min
17.9 mi
-
Highland Village/Lewisville Lake Station
Drive:
32 min
19.0 mi
Universities
-
Drive:
26 min
14.7 mi
-
Drive:
21 min
17.3 mi
-
Drive:
28 min
17.3 mi
-
Drive:
23 min
17.8 mi
Shopping Centers & Malls
-
Drive:
3 min
1.7 mi
-
Drive:
4 min
1.8 mi
Schools
Public Elementary School
677 Students
(817) 215-0650
Grades PK-5
Public Middle School
991 Students
(817) 215-0500
Grades 6-8
Public High School
2,809 Students
(817) 698-5600
Grades 9-12
Private Elementary, Middle & High School
135 Students
(682) 237-0400
Grades PK-12
Private Elementary, Middle & High School
1,029 Students
940-294-2000
Grades PK-12
Private High School
(817) 933-6516
Grades 9-11
Similar Nearby Apartments with Available Units
-
= This Property
-
= Similar Nearby Apartments
Walk Score® measures the walkability of any address. Transit Score® measures access to public transit. Bike Score® measures the bikeability of any address.
Learn How It Works
Detailed Scores
Other Available Apartments








































