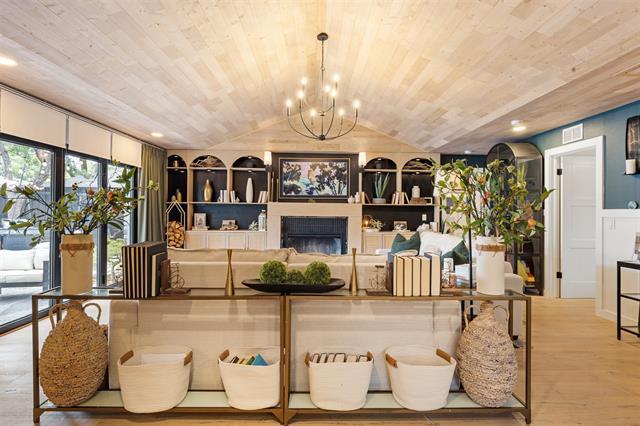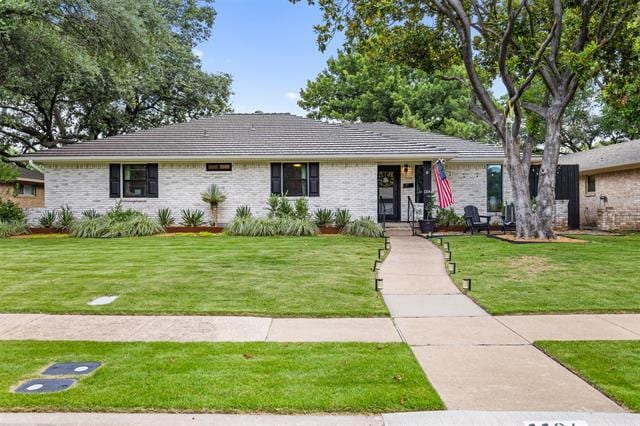Public Elementary School
This home is a dream—impressive from the moment you arrive. The lush green lawn, stunning limewash exterior, sleek black windows, and metal like roof all make an unforgettable first impression—and that’s just the beginning. Inside, beautiful hardwood floors and wood-planked ceilings create a warm, elevated feel that will leave you speechless. At the front of the home, a spacious office with large windows offers the perfect place to work or unwind. The living room features striking Arcadian doors that open to the private, shaded backyard, seamlessly blending indoor and outdoor living. The kitchen is part of an open-concept design that’s both timeless and on-trend, with natural wood finishes and classic colors that never go out of style. The bedrooms are generously sized with excellent closet space throughout. The garage has a counter for workspace and a door to the outside. Expanded mudroom and pocket office in the back too! Located just one block from highly sought-after Mohawk Elementary in Richardson ISD, this home offers both style and substance. Come see it today—this one is stunning!
1106 Pueblo Dr is located in Richardson, Texas in the 75080 zip code.




































