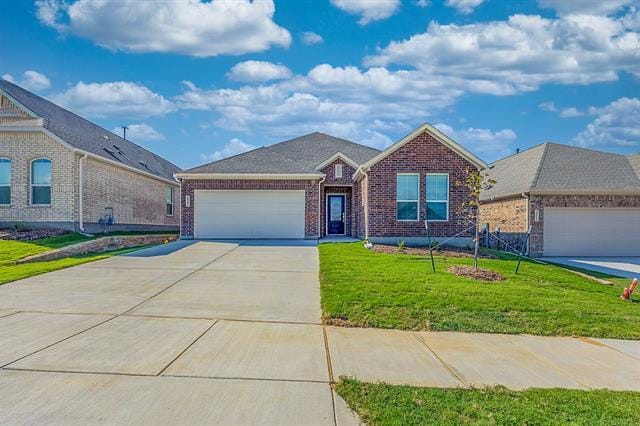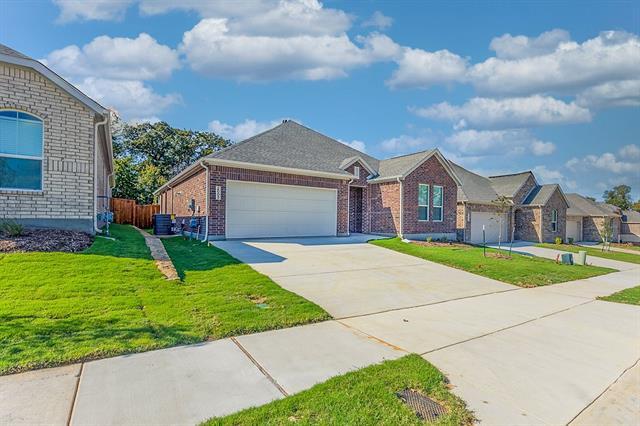Public Elementary School
Be the first to live in this brand-new Lennar Home located in the beautiful Foree Ranch Community of Aubrey Texas. Featuring the popular Nash Floor Plan, this home offers an open-concept design that perfectly blends modern style and everyday comfort. This 3 bedroom, 2 full bath layout includes split bedroom design for added privacy. Spacious living area that flows seamlessly into the kitchen and dining space and a covered patio ideal for relaxing and entertaining outdoors. Built with energy efficiency in mind, this home provides comfort and savings year-round. Enjoy the convenience of High-Speed Internet included which is saving of $85 per month plus all of the benefits of living in a newly developed community. This home is close to schools, shopping and dining. Don't miss your opportunity to call this Brand-New Lennar Home your own. Pet(s) - are allowed based on a case by case situation. Monthly pet fee will be determined based on the breed and size. Please send photos of pet(s) before applying.
2005 Nokota Pkwy is located in Providence Village, Texas in the 76227 zip code.








































