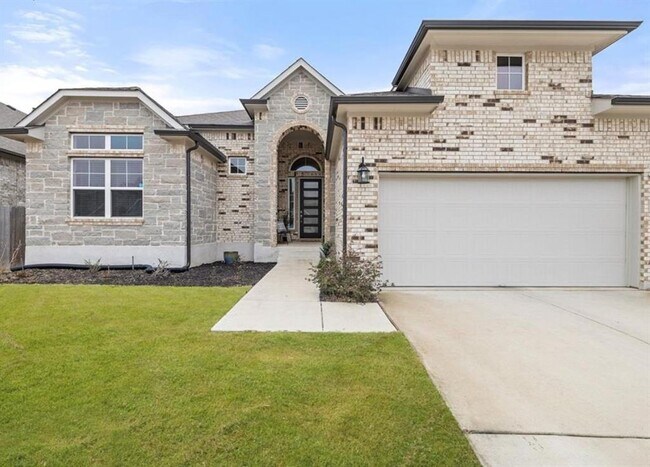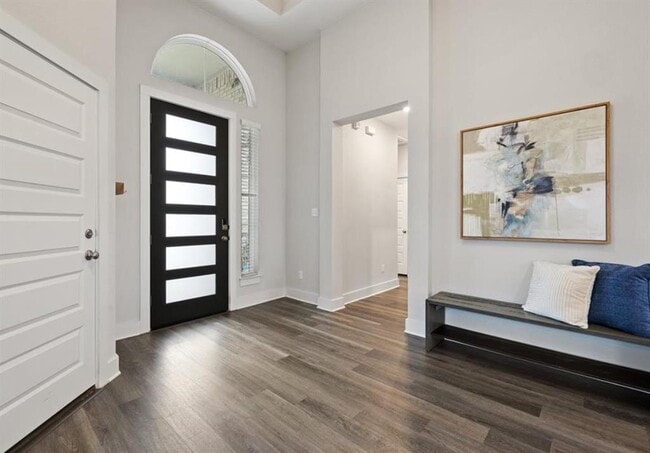Public Elementary School
Beautiful Family Home for Lease in Blackhawk This spacious 3,138 sq. ft. Chesmar Home in the desirable Blackhawk community offers comfort, style, and a thoughtful layout perfect for family living. The main level features three bedrooms, two-and-a-half baths, and a dedicated office. Upstairs, enjoy a large second living area and a fourth bedroom with a full bathroom—ideal for guests, teens, or a game room. The inviting brick exterior and open floor plan create a welcoming feel throughout. The primary suite includes bay windows, luxury vinyl plank flooring, a spa-inspired bath, and a custom closet by Closets by Design. Additional highlights include a two-car garage, abundant natural light, and beautiful finishes throughout. Located in the vibrant Blackhawk community, residents enjoy access to miles of walking paths, two amenity centers with pools and pavilions, playgrounds, basketball and sand volleyball courts, a baseball field, fitness centers, business centers, and neighborhood ponds for fishing. This home offers the perfect blend of space, comfort, and community—ready for you to move in and enjoy!
20813 Claire Jean Path is located in Pflugerville, Texas in the 78660 zip code.

























