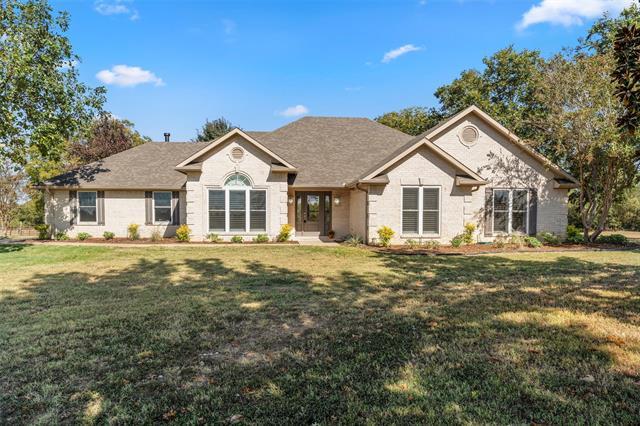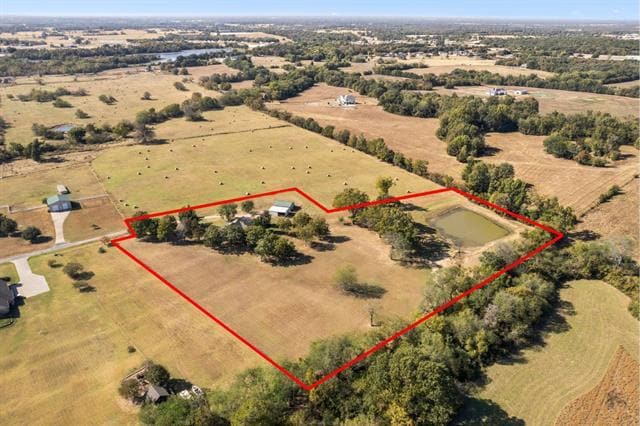Monthly Rent
$2,950
Beds
4
Baths
3
$2,950
2,580 Sq Ft
Available Now
* Price shown is base rent. Excludes user-selected optional fees and variable or usage-based fees and required charges due at or prior to move-in or at move-out. View Fees and Policies for details. Price, availability, fees, and any applicable rent special are subject to change without notice.
Note: Prices and availability subject to change without notice.
Lease Terms
Contact office for Lease Terms
About 1036 High Meadow Dr
Situated on 6.22 acres in a sought-after neighborhood just outside the city limits, this property was completely updated in 2024 and features a stunning open-concept kitchen, living, and dining area. The flexible floor plan includes a split study that doubles as a 4th bedroom. Every detail is brand new—from the hardwood floors and porcelain tile to the quartz countertops, landscaping, fireplace, roof, and more. Enjoy a chef's kitchen with a large quartz island offering loads of bar seating, new stained cabinetry, a walk-in pantry, a gas range with hood, and a beverage fridge. Additional features include louvered shutters, new wood blinds, and a new Generac system for peace of mind. Outside you'll find two storage barns (1,200 and 500 sq. ft.) and a stone patio leading to a new gas fire pit—perfect for enjoying the picturesque views of the yard, pond and mature pecan trees. Bring your boat and enjoy beautiful Lake Cypress Springs and Lake Bob Sandlin, or enjoy the historic quaint town of Mount Vernon. Appliances not included in lease: washer & dryer and microwave. Option to purchase for $769,000. Additionally, an adjacent 13.22-acre fenced pasture is available for purchase, either together with the 6.22 acres totaling 19.44 acres for $949,000 (valued at $968,000) or separately for $199,000.
1036 High Meadow Dr is located in
Mount Vernon, Texas
in the 75457 zip code.
Floorplan Amenities
- High Speed Internet Access
- Air Conditioning
- Heating
- Storage Space
- Double Vanities
- Fireplace
- Dishwasher
- Disposal
- Granite Countertops
- Pantry
- Island Kitchen
- Eat-in Kitchen
- Range
- Refrigerator
- Hardwood Floors
- Tile Floors
- Walk-In Closets
- Lawn
Parking
-
Surface Lot Parking
-
Street Parking
-
Garage Parking
Parks & Recreation
-
Lake Bob Sandlin State Park
Drive:
21 min
11.1 mi
Schools
Public Elementary School
610 Students
(903) 537-9500
Grades PK-4
Public Elementary & Middle School
472 Students
(903) 537-9700
Grades 5-8
Public High School
489 Students
(903) 537-9800
Grades 9-12
Private Elementary School
(903) 572-3241
Grades PK-4
Private Elementary, Middle & High School
15 Students
(903) 577-1500
Grades 1-12
Similar Nearby Apartments with Available Units
-
= This Property
-
= Similar Nearby Apartments
Walk Score® measures the walkability of any address. Transit Score® measures access to public transit. Bike Score® measures the bikeability of any address.
Learn How It Works
Detailed Scores




























