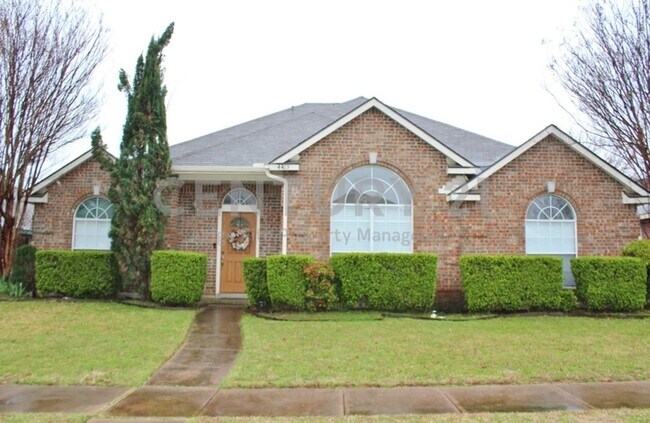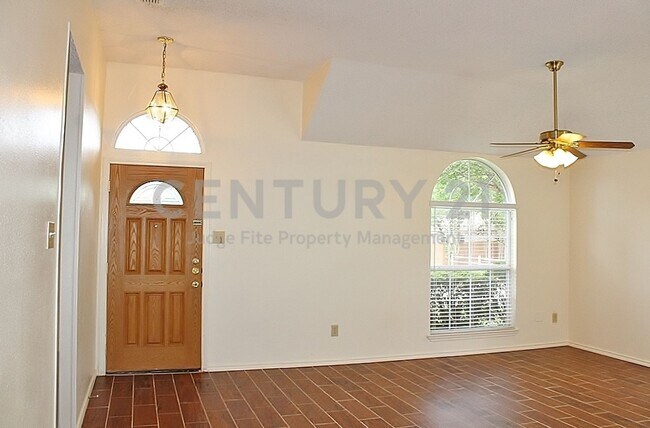This well-maintained 4-bedroom, 2-bathroom home with a 2-car garage offers a flexible layout with two living areas and two dining spaces, ideal for both everyday living and entertaining. The formal living and dining combo is light and bright, while the main living room features a distinctive brick fireplace that adds warmth and character. The spacious eat-in kitchen provides ample cabinet and counter space, along with a stove, dishwasher, and disposal for added convenience. Designed with privacy in mind, the split-bedroom floorplan includes a large primary suite with dual sinks, a garden tub, separate shower, and a generous walk-in closet. Additional features include ceiling fans throughout, a full-size utility area, sprinkler system, and a fenced backyard with an open patio— - great for relaxing or outdoor gatherings. Owner must approve all pets. $75.00 APPLICATION FEE PER APPLICANT OVER 18*$175.00 LEASE ADMIN FEE DUE AT LEASE SIGNING*WE DO PAPERWORK*TENANT / AGENT TO VERIFY ALL INFORMATION*OWNER MUST APPROVE ALL PETS*NO SMOKING PLEASE
Well-Maintained 4/2/2 with 2 Living and 2 ... is located in McKinney, Texas in the 75070 zip code.









