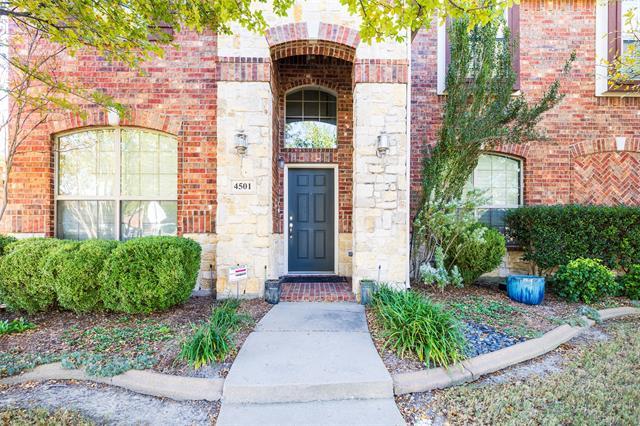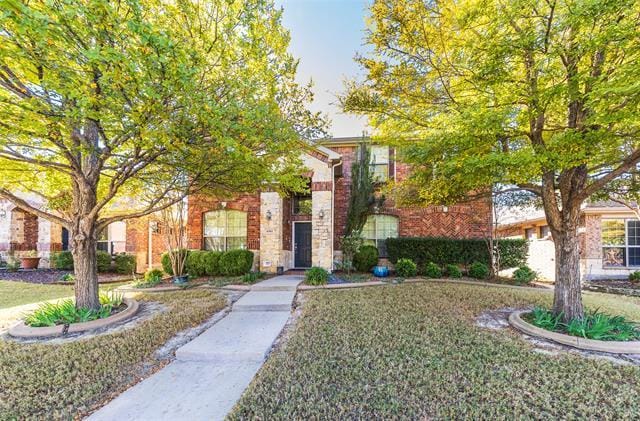Public Elementary School
Welcome to this move-in ready Ashton Woods home in a great location, conveniently close to Highways 121 and 75. This home perfectly combines style, comfort, and space for the whole family. From the moment you step inside, you'll notice the gleaming wood floors that flow from the front door through the spacious living room to the back patio. High ceilings and a wall of windows fill the open floor plan with natural light, creating a bright and inviting atmosphere. The heart of the home features a large living area with a cozy gas wood-burning fireplace and decorative mantle — perfect for family movie nights or relaxing evenings. The kitchen opens to the living space with a bar-height counter, ideal for casual meals, snack time, or serving guests during gatherings. The primary suite is a true retreat — large enough for a cozy seating area or exercise space — and the completely updated primary bath boasts modern porcelain tile, a walk-in shower, a garden tub for soaking, and a sleek double vanity with bright fixtures that elevate the space. Upstairs, you'll find three generously sized bedrooms, a full bath, and a spacious game room — great for play, study, or teenage hangouts. Out back, enjoy the lushly landscaped yard with a board-on-board cedar privacy fence and a cedar pergola, perfect for outdoor entertaining or unwinding on the spacious patio. The front flex room is currently used as a cozy seating area but was originally designed as a formal dining space with views of the front yard, offering versatility to suit your family’s needs. Additional features include plantation shutters, gutters, and a fully sprinklered lawn. This home offers the perfect balance of function and charm in a prime location.Refrigerator stays; maintenance is the responsibility of the tenants.
4501 Brighton Dr is located in McKinney, Texas in the 75070 zip code.



































