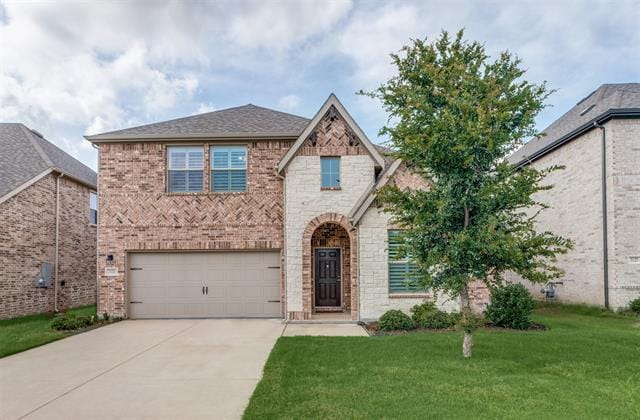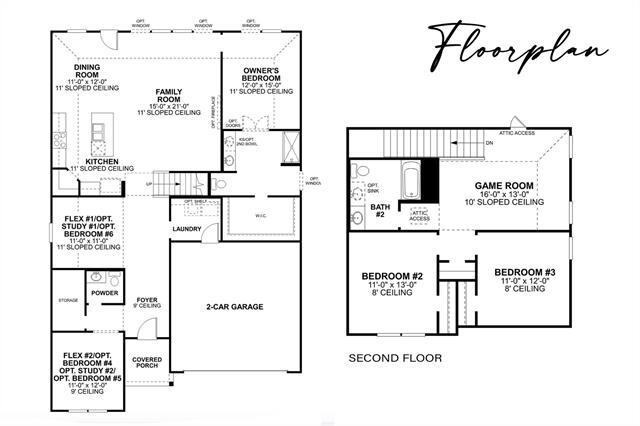Public Elementary School
Welcome to this stunning 2021 built home, where beauty and comfort come together! This stunning Beazer Homes Summerfield floor plan located in the highly sought-after Erwin Farms master-planned community offers everything today's buyer is looking for. This spacious two-story home offers 3,020 sq ft of beautifully designed living space, featuring 4 bedrooms (2 downstairs), 3 full bathrooms, a private study, a media room, a bonus room, and a 2-car garage. The gourmet kitchen is a dream with a large island, granite countertops, a butler’s pantry, and a gas range. The open flow from Kitchen to Living Room is enhanced by the stunning open ceilings with plenty of natural light! Enjoy cozy nights at home by the fireplace or on your extended back patio with Texas-sized views with no neighbor behind. Additional features include a mud room, window seat in breakfast nook and elegant shutters throughout. The primary suite, located on the main floor, includes dual vanities, a soaking tub, a walk-in shower, and a spacious walk-in closet. An additional second downstairs bedroom provides great flexibility if an additional office is needed or a perfect guest suite. The beautiful open staircase railings to the upper level are elegant design features that welcome you upstairs. Upstairs there are two additional bedrooms, a game room, and a media room—ideal for entertainment, work, or relaxation. Ideally situated just minutes from Erwin Park’s scenic walking and biking trails, and close to major shopping and dining destinations. This location also provides quick access to Hwy 75 making it a perfect location!
3124 Swather Dr is located in McKinney, Texas in the 75071 zip code.
































