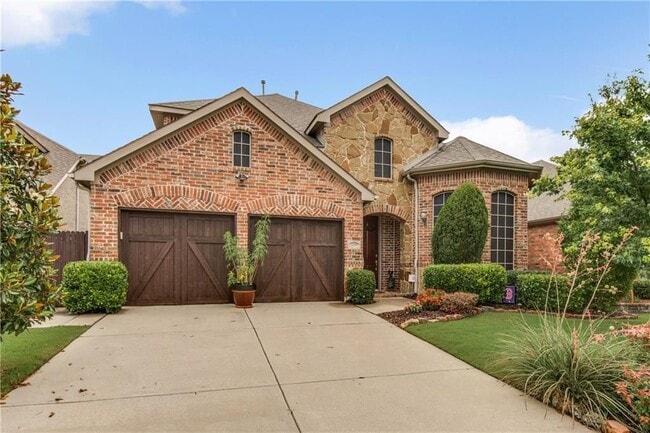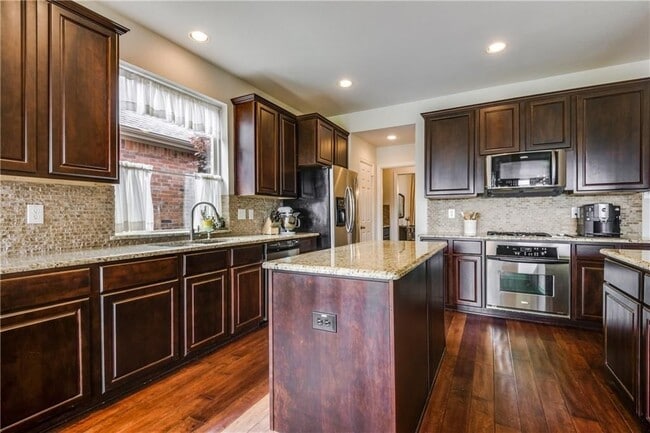Public Elementary School
This gorgeous 4 bedroom, 2.5 bath house has an exceptional appeal from the moment you arrive! Attractive brick is enhanced with stone and cedar garage doors, stone edged flower beds and nice landscaping. Inside, the two story plan offers great spaces and features for today's lifestyle. The home includes a family room, game room, and two dining areas. The downstairs master suite with sitting area is spacious with a lovely Jacuzzi bath. Three additional upstairs bedrooms and a hall bath are available for family and guests. A powder bath, utility room and two car garage complete the plan. Guests are greeted in a dramatic two-story foyer with arched openings and iron spindles on the staircase and second floor landing. Engineered wood floors with a hand scraped appearance flow from the entry through the extended entry, family room, kitchen and breakfast. To the right, is the formal dining room where a bay window and a pretty chandelier add touches of elegance. The heart of the home is found in the spacious family room which is open to the kitchen and casual dining area. There are abundant stained cabinets in the kitchen. Kitchen cabinets have been repainted white 2 years ago. A pantry, a large island and a breakfast bar with plenty of seating all add storage, and a nearby butler's pantry is also handy. Family chefs will love cooking on the gas cooktop, using stainless steel appliances and granite countertops. Samsung side-by-side and door-in-door frig. The focal point of the family room is an eye-catching stone floor-to-ceiling fireplace with a raised hearth and stained mantle. A breezy fan is at the ceiling. Numerous windows allow views of the back yard and beyond. Upstairs, there is plenty of room for family activities in the game room which has French doors. Three well-sized upstairs bedrooms have good closet space. Utility room has additional cabinets for storage. Ceiling fans are in several rooms. Outside, there is a shady covered patio, as well as a large, extended open patio. Roof was replaced 3 years ago. House has a radiant barrier ensuring low energy bills, especially during summer. Terrific back yard with an awesome, million dollar view. Same view is available from family room, breakfast area, master suite and game room. Pictures are worth a thousand words. Available July 1st. 1 year lease minimum. Security deposit same as monthly rent. Pet deposit is $300. Non- smokers only please. Owner will pay HOA dues. Tenant is responsible for their own utilities and property landscaping.
2509 Dog Leg Trail is located in McKinney, Texas in the 75069 zip code.












































