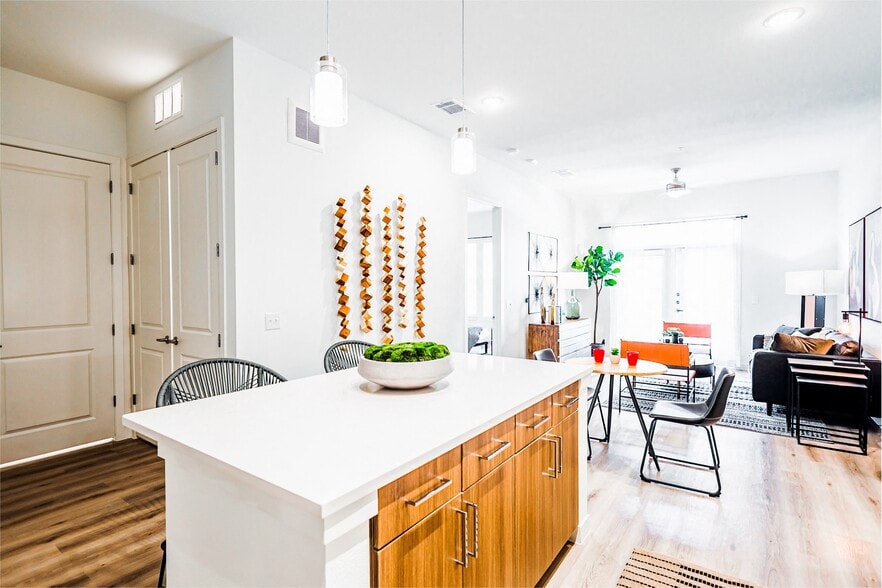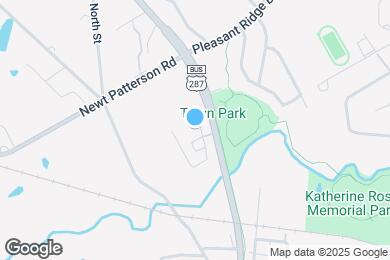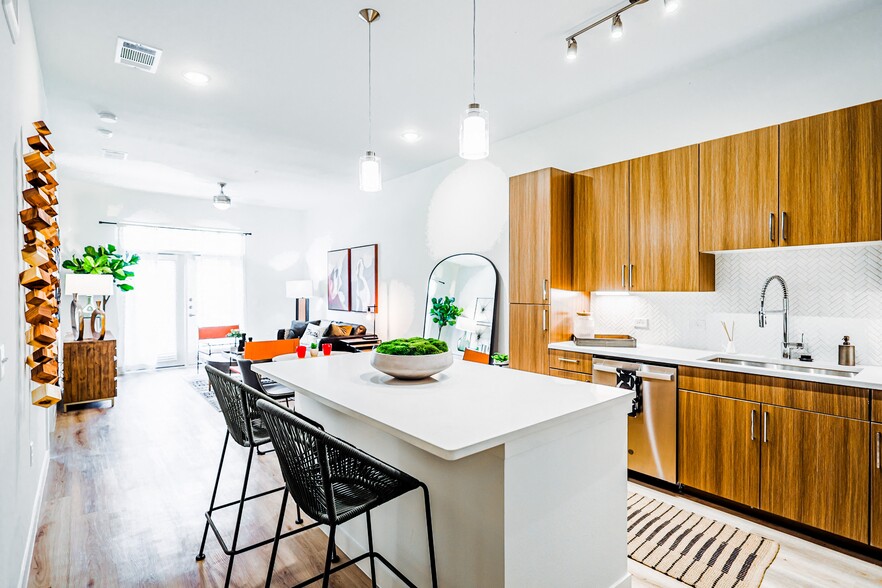Public Elementary School
Nestled close to the charming downtown of historic Mansfield, Texas, Mainstreet Lofts offers one, two, and three-bedroom apartments and lofts. Our Mansfield, TX apartments seamlessly integrate work and play, providing an opulent array of premium amenities. From the sparkling swimming pool to the 24-hour dual-level fitness center and game common area, our community sets the stage for a luxurious lifestyle. With easy access to a night out in Fort Worth, Mainstreet Lofts offers the ideal blend for those seeking the epitome of luxury living.
Main Street Lofts is located in Mansfield, Texas in the 76063 zip code. This apartment community was built in 2021 and has 3 stories with 266 units.



