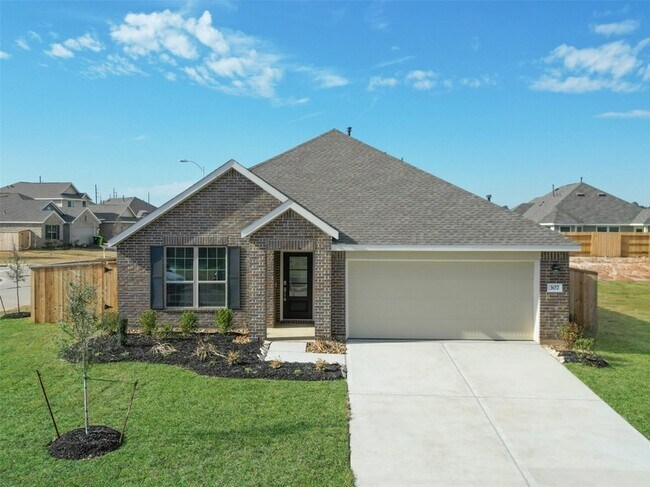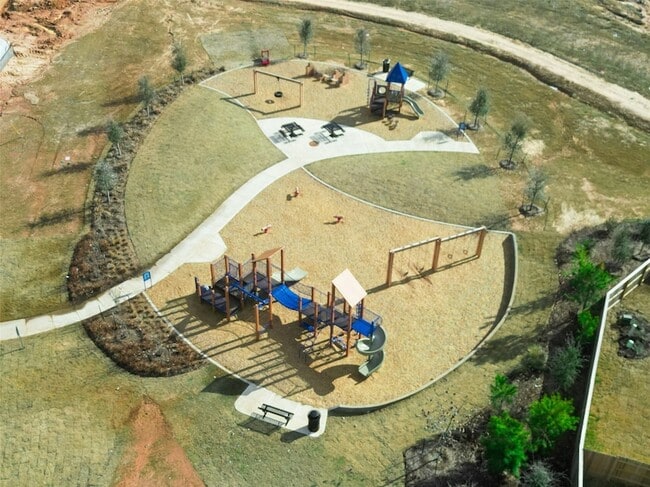Monthly Rent
$2,200
Beds
4
Baths
3
$2,200
2,032 Sq Ft
Available Now
* Price shown is base rent. Excludes user-selected optional fees and variable or usage-based fees and required charges due at or prior to move-in or at move-out. View Fees and Policies for details. Price, availability, fees, and any applicable rent special are subject to change without notice.
Note: Prices and availability subject to change without notice.
Lease Terms
Contact office for Lease Terms
About 307 Flower Reed Ct
Built by Lennar Homes, this 4-bedroom, 2-bathroom residence offers 2,348 sq. ft. of thoughtfully designed living space in the peaceful Magnolia Ridge community. The open floor plan is filled with natural light and highlights a modern kitchen featuring stainless steel appliances, quartz countertops, and a spacious island with bar seating. The private primary suite includes a walk-in shower, enclosed toilet area, and large walk-in closet. French doors open to a versatile bonus room, perfect for a home office or study. Enjoy outdoor living on the covered back patio overlooking the fully fenced backyard ideal for children or pets. Residents of Magnolia Ridge also enjoy walking trails, playgrounds, and green spaces, with convenient access to Magnolia schools, FM 1488, and shopping in The Woodlands. This home is ready to welcome its next residents.
307 Flower Reed Ct is located in
Magnolia, Texas
in the 77354 zip code.
Floorplan Amenities
- Washer/Dryer Hookup
- Air Conditioning
- Heating
- Ceiling Fans
- Dishwasher
- Disposal
- Kitchen
- Microwave
- Refrigerator
- Vinyl Flooring
- Dining Room
- Family Room
- Office
Parking
-
Garage Parking
-
Other Parking
Parks & Recreation
-
Kleb Woods Nature Preserve
Drive:
30 min
19.8 mi
Shopping Centers & Malls
-
Drive:
5 min
1.5 mi
-
Drive:
5 min
1.9 mi
-
Drive:
6 min
2.1 mi
Schools
Public Elementary School
869 Students
(281) 356-6866
Grades PK-4
Public Middle School
1,103 Students
(281) 356-1327
Grades 7-8
Public High School
2,208 Students
(281) 252-2550
Grades 9-12
Private Elementary, Middle & High School
42 Students
(281) 356-2861
Grades PK-11
Private Elementary, Middle & High School
(281) 652-5918
Grades K-12
Similar Nearby Apartments with Available Units
-
= This Property
-
= Similar Nearby Apartments
Walk Score® measures the walkability of any address. Transit Score® measures access to public transit. Bike Score® measures the bikeability of any address.
Learn How It Works
Detailed Scores
Other Available Apartments
About the Listing Agent
The Wendy Cline Properties Group<br><br>The Wendy Cline Properties Group specializes in luxury, equestrian, farm and ranch, new home sales and residential real estate. Professional resources allow us to offer comprehensive plans for clients looking to invest in both residential and commercial ventures. <br><br>At WCP, we strive to provide the best service and obtain maximal results for all clients. Relationships, such as the ones we develop with our clients, are strongest when built with integrity, respect and good communication.<br><br>To showcase our properties, we utilize a multi-tiered communication and marketing approach, publishing only the best photographs and most complete and captivating content possible. We know that selling a property is a combination of emotional and logical factors and that you must speak to both. <br><br>Wendy, an area resident with an equestrian background, is an expert in horse properties of all kinds. As a Broker and Realtor®, Wendy has the experience and expertise to assist both buyers and sellers in all situations and at any price point. Her award-winning team has been ranked for the past 4 consecutive years by the Houston Business Journal, both in volume and in size of transaction. Wendy has attained the coveted Million Dollar Guild Member status in the Institute for Luxury Home Marketing and she is additionally certified as a Senior Real Estate Specialist, Certified Luxury Home Marketing Specialist and an Accredited Buyers Representative.<br>
View Wendy Cline's Agent Profile
Popular Searches
Magnolia Apartments for Rent in Your Budget
































