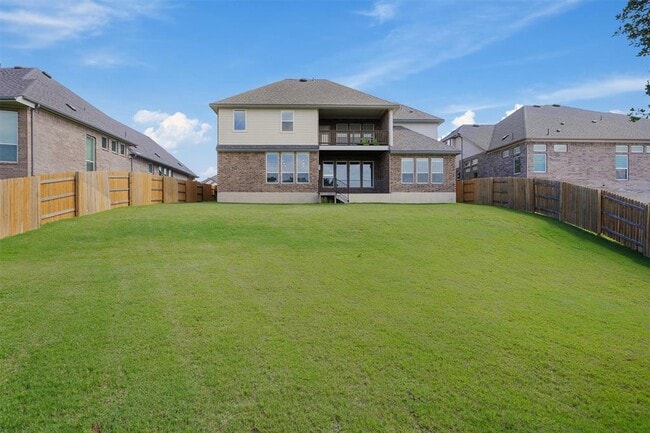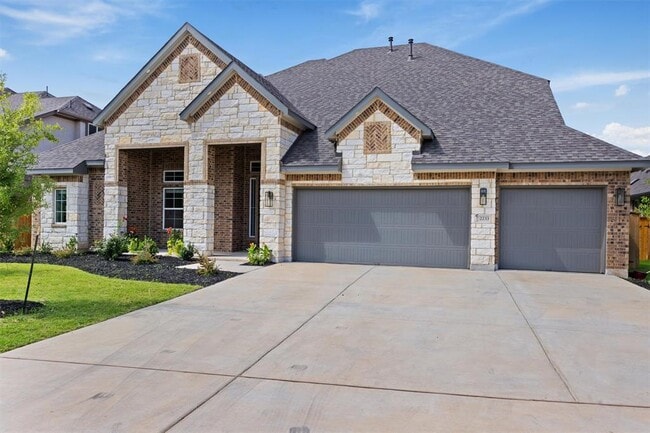Public Elementary School
*OPEN HOUSE SEPT 13, SATURDAY 11AM-3PM* Situated on a 15,000 sq ft oversized lot surrounded by mature trees and scenic greenbelt views, this home offers an outdoor retreat with the space and serenity to bring your vision to life. Thoughtfully designed in 2024 by Chesmar Homes, this Remington floor plan home features 4 bedrooms, 3.5 bathrooms, a 3-car garage and 3,600 sq ft of stylish living. Inside, discover expansive windows and wood flooring throughout the main level including the primary suite and an office space for remote work or study. The living room showcases a sleek tile accent wall and built-in glass fireplace that brings warmth and style to the open-concept layout. Natural light fills the home, creating a bright and welcoming ambiance. The kitchen is a chef's delight with elegant custom blue cabinetry, quartz countertops, a designer backsplash, soft-close drawers, an oversized island, walk-in pantry and top-of-the-line appliances. Dining and living areas overlook the lush backyard and lead to an extended covered patio perfect for morning coffee. The spacious primary suite offers greenbelt views, an ensuite bath with a Marie Antoinette French-style soaking tub, dual vanities, a walk-in shower with bench and two walk-in closets. Elegant blue cabinetry continues in all bathrooms for a luxurious touch. Upstairs includes a guest suite with private bath and walk-in closet, two bedrooms with a Jack & Jill bath, spacious game room, built-in desk for extra office space and a second patio to enjoy the stunning views. Additional features include a water softener, EV charger, gas line on the patio prepped for an outdoor kitchen, a spacious laundry room and epoxy-coated garage floors. Enjoy access to parks, ponds, trails, and two community pools, including a new one just minutes away. In Leander ISD, this home is walkable to Tarvin Elementary and near H-E-B Plus, Lakeline Park & the upcoming Northline development.
2233 Bellisa Vis Dr is located in Leander, Texas in the 78641 zip code.







































