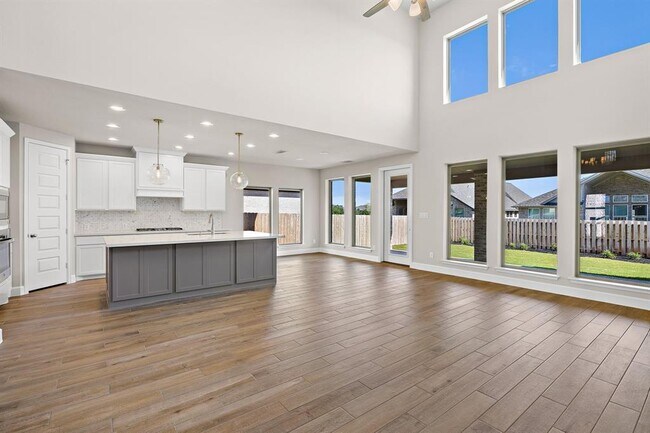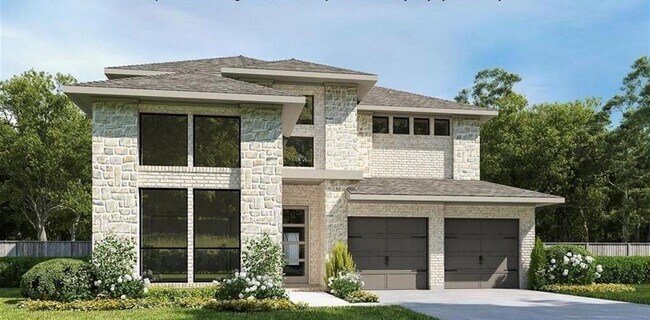Jim Plain Elementary School
Grades PK-5
811 Students
(512) 570-6600




































Note: Prices and availability subject to change without notice.
Contact office for Lease Terms
Luxury home nestled in the esteemed Bryson community. Refrigerator, Washer & Dryer included. The two story high ceilings in the family room with wall of windows opens to kitchen and dining area & extend into an extra large outdoor living area, seamlessly merging indoor comfort with outdoor freshness. This home's open concept floor plan promotes a warm and inviting atmosphere, making it an ideal setting for entertaining guests. Home office with French doors set at two-story entry. Kitchen hosts inviting island with built-in seating space and 5-burner gas cooktop. First-floor primary suite is a tranquil haven, featuring tray ceilings and offering a serene view of the backyard through three beautiful window. it includes dual vanities, garden tub, separate glass-enclosed shower and a generous walk-in closet enhancing the overall luxury of the space. A gorgeous secondary bedroom with high ceiling is at downstairs. Two secondary bedrooms and a game room are upstairs. Extended covered backyard patio and 7-zone sprinkler system. As you tour this home, you'll appreciate the fine details that have been incorporated, such as the elegantly painted shaker-style cabinets, the stylish designer backsplash, the impressive quartz kitchen countertops, and the sophisticated wood-look tile flooring. Residing in the Bryson community comes with its own set of benefits. Residents can enjoy nature trails for early morning jogs, a community pool for a refreshing swim, playgrounds for younger members of the family, an event center for hosting celebrations, and a fishing pond for peaceful afternoons. Additionally, features like hammocks, a fire pit, and numerous walking and running trails make for an enriching lifestyle experience. Highway 183A Toll right by the neighborhood entrance; Easy to commute-Light Rail & Metro to Downtown Austin; Walking distance to elementary school. Don't miss it! General requirements: 680+ Credit Score, Clean rental history, 3X Rent combined after tax income.
1644 Laverne Mitchell st is located in Leander, Texas in the 78641 zip code.

Protect yourself from fraud. Do not send money to anyone you don't know.
Grades PK-12
(512) 259-2722
Ratings give an overview of a school's test results. The ratings are based on a comparison of test results for all schools in the state.
School boundaries are subject to change. Always double check with the school district for most current boundaries.
Submitting Request
Many properties are now offering LIVE tours via FaceTime and other streaming apps. Contact Now: