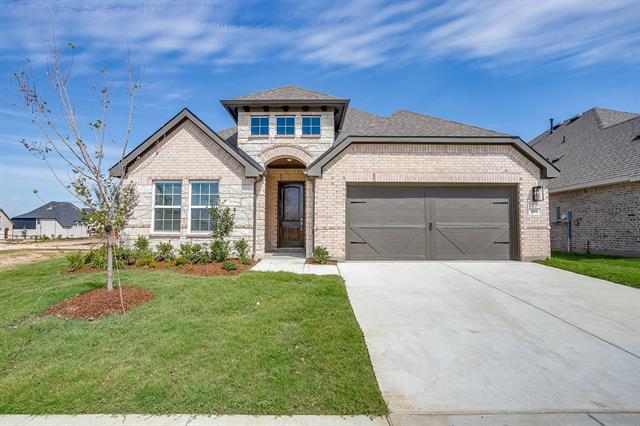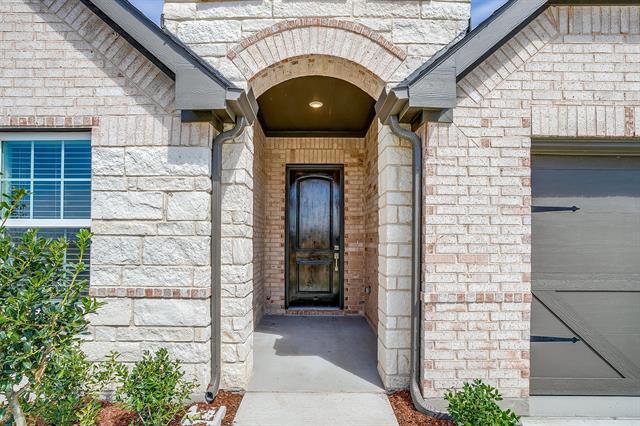Monthly Rent
$2,950
Beds
5
Baths
3
$2,950
2,170 Sq Ft
Available Now
* Price shown is base rent. Excludes user-selected optional fees and variable or usage-based fees and required charges due at or prior to move-in or at move-out. View Fees and Policies for details. Price, availability, fees, and any applicable rent special are subject to change without notice.
Note: Prices and availability subject to change without notice.
Lease Terms
Contact office for Lease Terms
Expenses
- Application Fee Per Applicant: $50
- Security Deposit - Refundable: $3150
About 909 Schuberts Rd
Brand new construction! Located in the master planned community of Wildflower Ranch. This single story home has been thoughtfully designed with 11 ft ceilings, energy efficient features, and an open concept layout with 5 bedrooms and 3 full bathrooms. The primary suite is tucked away in the back corner of the home, creating a more private retreat. The ensuite bath features separate vanities, a large soaking tub, separate glass enclosed shower, and walk-in closet. The kitchen has plenty of cabinet and counter space, a gas cooktop, walk-in pantry, and an expansive island that overlooks the family room. Large windows let in tons of natural light, with views of the covered patio, and beautifully landscaped, low maintenance yard. Every day is a new adventure in this vibrant, friendly community, with resort style amenities right outside your door. Float the day away in the lazy river or explore 4 miles of scenic trails through native Texas landscape and seasonal wildflower fields. Enjoy the brand new resort style pool and amenity center, multiple playgrounds along the trails, dog park, community pavilion and event lawn. Perrin Elementary School is located on site. Wildflower Ranch has something for everyone. Conveniently located off Highway 114 for an easy commute to Northwest ISD schools, DFW Airport, shopping, dining and entertainment. Welcome home!
909 Schuberts Rd is located in
Justin, Texas
in the 76247 zip code.
Floorplan Amenities
- High Speed Internet Access
- Air Conditioning
- Heating
- Ceiling Fans
- Cable Ready
- Double Vanities
- Dishwasher
- Disposal
- Granite Countertops
- Island Kitchen
- Eat-in Kitchen
- Microwave
- Oven
- Range
- Carpet
- Tile Floors
- Vinyl Flooring
- Walk-In Closets
- Window Coverings
- Yard
Commuter Rail
-
Downtown Denton Transit Center
Drive:
23 min
17.0 mi
-
Medpark Station
Drive:
24 min
18.3 mi
-
Medpark Station
Drive:
25 min
18.3 mi
-
Highland Village/Lewisville Lake Station
Drive:
31 min
19.8 mi
Universities
-
Drive:
17 min
13.7 mi
-
Drive:
24 min
17.4 mi
Shopping Centers & Malls
-
Walk:
18 min
1.0 mi
-
Drive:
3 min
1.4 mi
Schools
Public Elementary School
605 Students
(817) 215-0800
Grades PK-5
Public Middle School
1,150 Students
(817) 215-0400
Grades 6-8
Public High School
2,264 Students
(817) 215-0200
Grades 9-12
Private Elementary, Middle & High School
1,029 Students
940-294-2000
Grades PK-12
Similar Nearby Apartments with Available Units
-
= This Property
-
= Similar Nearby Apartments
Walk Score® measures the walkability of any address. Transit Score® measures access to public transit. Bike Score® measures the bikeability of any address.
Learn How It Works
Detailed Scores
Other Available Apartments


































