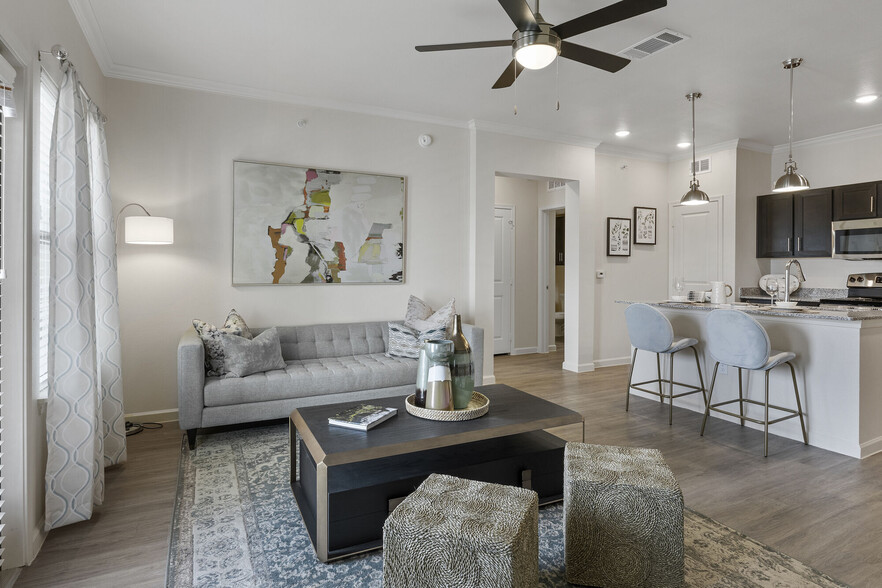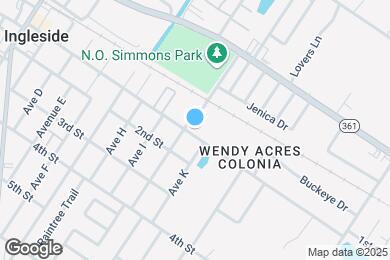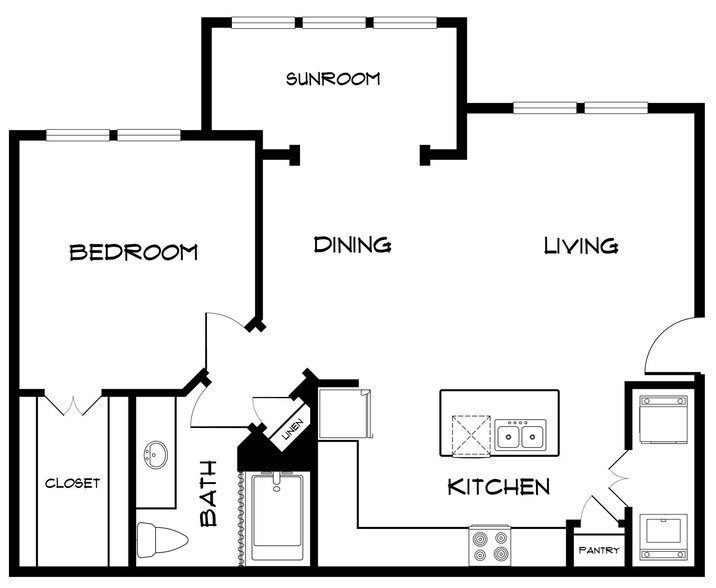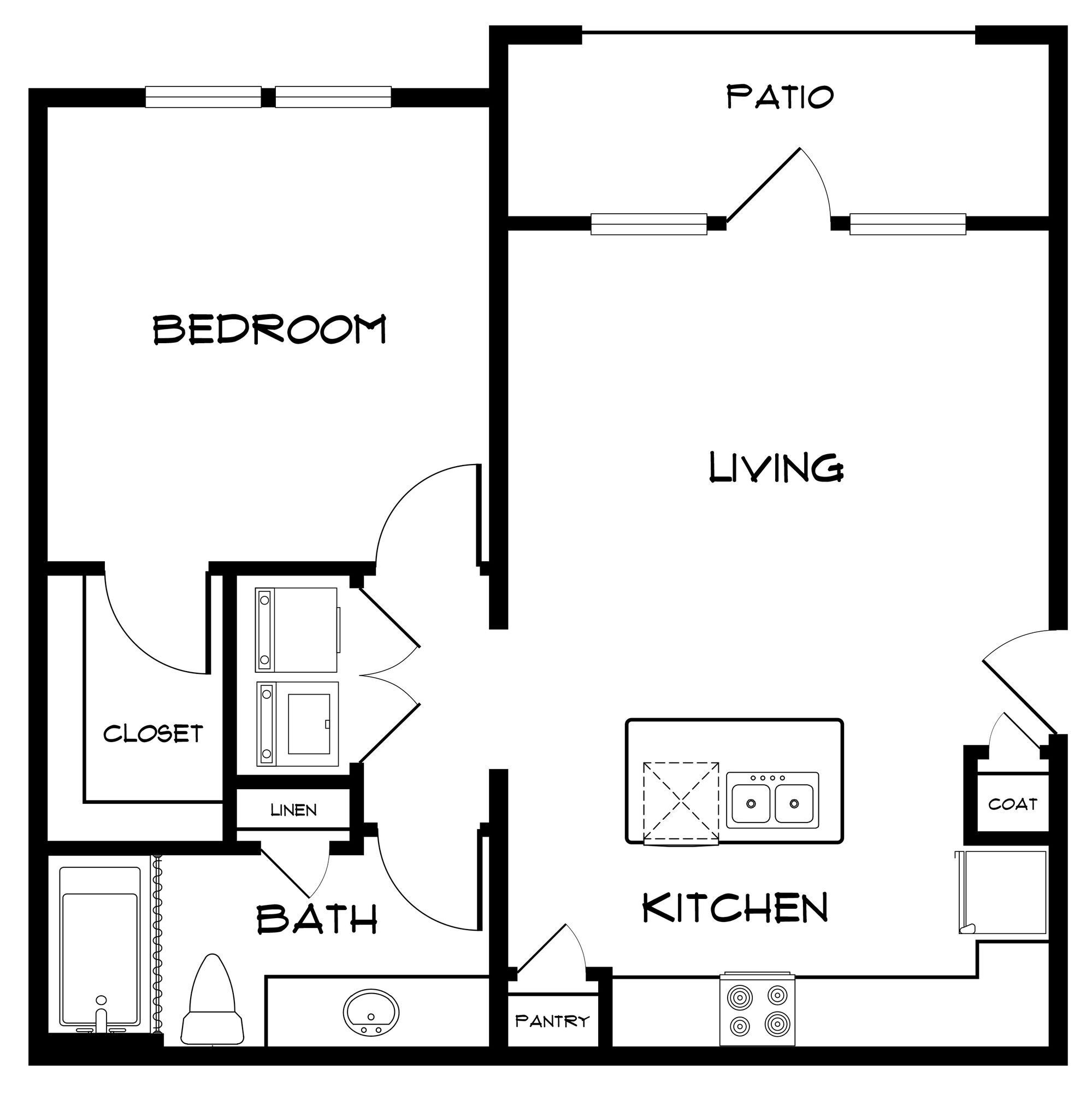Public Elementary School
Experience a new style of living when you come home to the Parc at Ingleside in the quaint city of Ingleside, TX! Located within 5 miles from the Corpus Christi Bay, our newly built community offers a variety of one, two and three bedroom homes that are tailored for all walks of life. Take a step inside your new home and discover a gourmet kitchen outfitted with granite countertops, designer lighting fixtures and energy efficient appliances built for the perfect dinner party or an intimate meal with the family. Find time to relax in your spacious home while being surrounded by the elegant details thoughtfully included for your enjoyment.Fully embrace apartment living as you take advantage of our enviable community features. Soak up the Texas sun by taking a dip in our resort inspired pool, enjoy a delectable BBQ spread at our outdoor picnic and grilling stations or watch your four-legged friend frolic at one of two fenced dog parks. If being outdoors isn’t your style, take advantage of the state-of-the-art fitness center, resident lounge, cyber café and so much more! Believe us when we say, Parc at Ingleside was built with you (and your furry friends) in mind!You deserve to love where you live. With generous apartment layouts and an abundance of valuable resident conveniences, you will be happy to call Parc at Ingleside your home.Call or stop by for your personalized tour today!
Parc at Ingleside is located in Ingleside, Texas in the 78362 zip code. This apartment community was built in 2020 and has 3 stories with 192 units.






