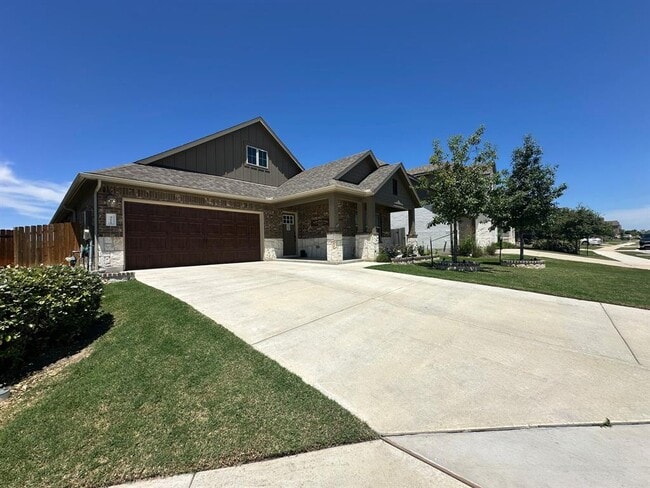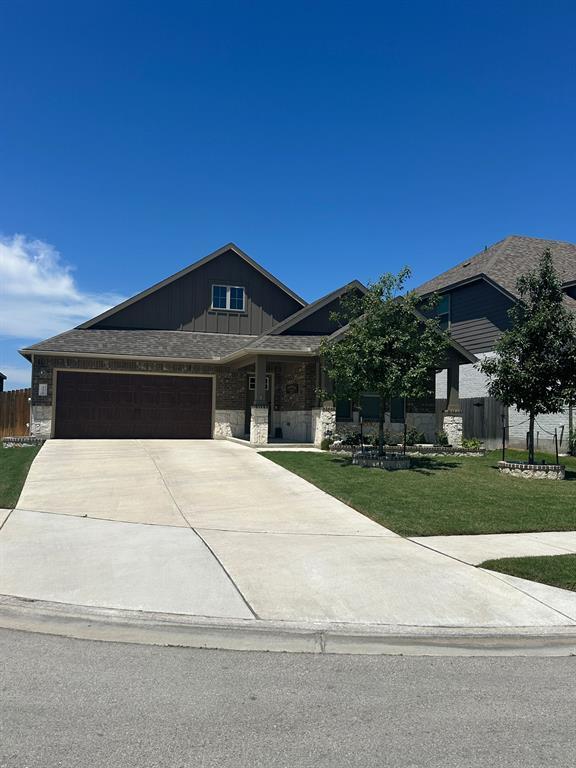Nadine Johnson Elementary School
Grades PK-5
608 Students
(512) 759-5400
























Note: Prices and availability subject to change without notice.
Contact office for Lease Terms
This single-story home features 4 bedrooms, 2.5 bathrooms and 2,102 square feet of open, functional living space. Wood-look tile flooring can be found in the main living areas. The kitchen includes snow white cabinets, Silestone countertops, GE appliances, an oversized island, 3x12 tile backsplash, and additional cabinets in the dining space. Flat panel smoke colored cabinets and light colored Silestone countertops can be found in all bathrooms. The outside is completed with an extended covered patio. Home backs to no neighbors behind. Walk to restaurants, schools, basketball court, parks, pool and enjoy miles of hike. Close to highway I-130. Designed with your lifestyle in mind, this community offers a variety of top-tier amenities to enhance your living experience. Key Amenities like: 1. Car Charger Port (220V): Enjoy the convenience of an on-site electric car charging station, ensuring your vehicle is always ready to go. 2. Dog Park: Let your furry friends roam and play freely in the spacious, well-maintained dog park—a perfect space for exercise and socializing. 3. Amenity Center with Swimming Pool: Dive into relaxation at the community's luxurious swimming pool, complete with lounging areas and beautifully landscaped surroundings. 4. Brushy Creek Trails Access: Step outside and connect directly to the scenic Brushy Creek Trails. Perfect for jogging, biking, or a peaceful walk amidst nature. 5. Basketball Court: Stay active and enjoy friendly competition at the full-sized basketball court, available for residents year-round. 6. Kids Park: The community also features a vibrant kids' park, where little ones can explore, play, and make lasting memories.
311 Mangold Dr is located in Hutto, Texas in the 78634 zip code.

Protect yourself from fraud. Do not send money to anyone you don't know.
Grades PK-3
(512) 255-5265
Grades PK-8
(512) 736-2776
Grades 4-11
(512) 388-5016
Grades 9-12
101 Students
(512) 248-2547
Ratings give an overview of a school's test results. The ratings are based on a comparison of test results for all schools in the state.
School boundaries are subject to change. Always double check with the school district for most current boundaries.
Submitting Request
Many properties are now offering LIVE tours via FaceTime and other streaming apps. Contact Now: