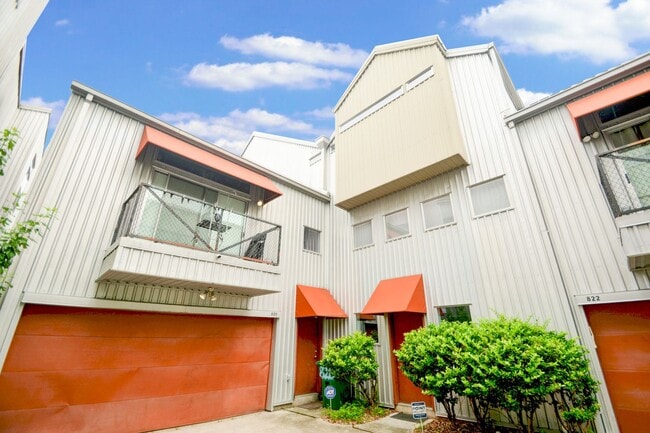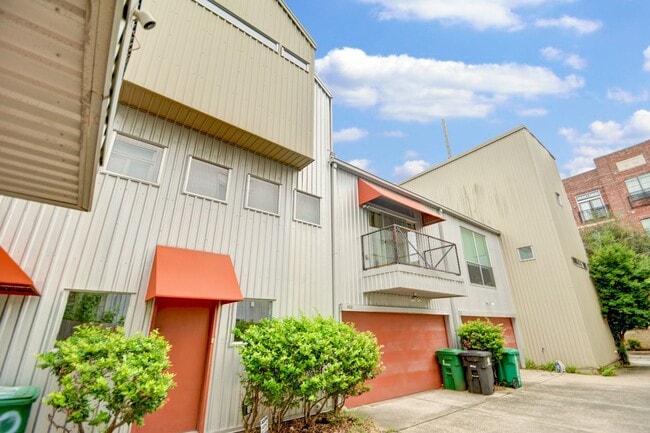Public Elementary & Middle School
This 2BD / 2BR urban loft near Downtown is available for immediate move-in! The first floor has modern stained concrete floors, a private full bathroom, easy access to the washer and dryer, and sliding doors leading to the back patio. Upstairs you will find the open concept living area with wide plank floors, recessed lights, 18ft high vaulted ceiling, and your private balcony. This open floorplan allows for easy entertaining with a direct look into the dining space and kitchen stocked with stainless steel appliances, gas range stove, and granite countertops. The third floor primary suite has tall ceiling and a gorgeous view of Houston's skyline! The en-suite bathroom offers double sinks, granite countertops, and a private water closet. All residents are enrolled in the Resident Benefits Package for $35 a month, which includes HVAC filter delivery, general liability protection, utility concierge services, renters insurance, and more! See Agent or Screening Criteria for details. ***IMPORTANT INFORMATION*** •Agents must be present during client property tours to ensure commission eligibility. •Application processing time is 2-3 days. Please review Shannon Property Management Application Requirements/Standards before submitting. (LINKING BANK ACCOUNTS IS 100% SECURE & WILL RESULT IN EXPEDITED SCREENING TIME) •Lease Term: 12 Months •Security Deposit Alternative Obligo to those who meet credit/background requirements •Parking: Attached Garage (2 Spaces) •Utilities: Resident is responsible for all utilities. •Lawn Care: Resident’s Responsibility •Pet Policy: Cats and Dogs are allowed after screening. Pets allowed with additional screening must pay a non-refundable $250 one-time pet fee. Each pet will have a monthly pet fee of $25.00. All pets MUST be registered on •HVAC: Central Air and Forced Heat •Laundry: In-Unit DISCLAIMER: Shannon Property Management does not post listings on Craigslist or Facebook Marketplace. We only accept payments through secure, verified channels — never through Zelle, Cash App, Venmo, or similar platforms. If someone is asking you to send money before seeing a property or is communicating through unofficial means, it is likely a scam. Always verify listings directly through our website or by contacting our office. Only engage with Shannon Property Management emails ending with @
Open Floorplan 3-story Townhome in Midtown! is located in Houston, Texas in the 77019 zip code.


















