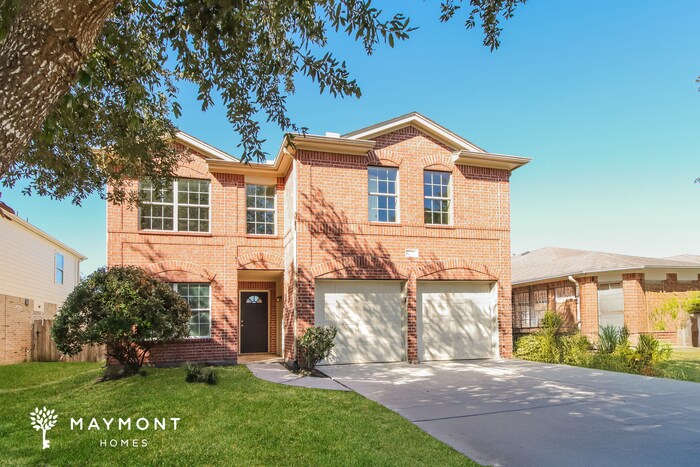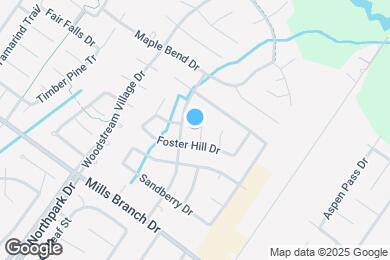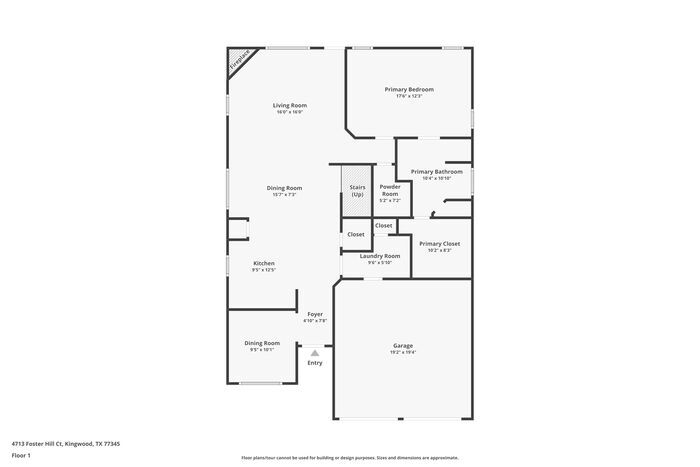Public Elementary School
MOVE-IN READY This home is move-in ready. Schedule your tour now or start your application today. Maymont Homes is committed to clear and upfront pricing. In addition to the advertised rent, residents may have monthly fees, including a $10.95 utility management fee, a $25.00 wastewater fee for homes on septic systems, and an amenity fee for homes with smart home technology, valet trash, or other community amenities. This does not include utilities or optional fees, including but not limited to pet fees and renter’s insurance. Welcome to this 4-bedroom, 2.5-bath home in the sought-after Kingwood area, offering 2,547 square feet of comfortable living space. The stately brick exterior and manicured lawn create a classic first impression, while the attached two-car garage and quiet cul-de-sac setting add both charm and convenience. Inside, fresh interior paint and natural light set the tone for a spacious, open layout. The main living area features tall ceilings, a neutral palette, and a cozy feature wall that anchors the room. Overlooking this space, the kitchen provides both function and warmth with wood cabinetry, tile backsplash, stainless steel appliances, and ample counter space for everyday use. The dining area nearby creates an easy flow between spaces for daily meals or casual gatherings. The primary suite is a comfortable retreat complete with a ceiling fan, walk-in closet, and an en-suite bathroom featuring double sinks, a soaking tub, and a separate shower. Three additional bedrooms and a second full bath offer flexibility for any lifestyle, while a half bath on the main floor adds convenience for guests. Step outside to a fenced backyard that provides plenty of space to enjoy the outdoors. With its generous layout, fresh finishes, and proximity to shopping, parks, and schools in the Kingwood area, this home combines comfort and practicality. Apply now! *Maymont Homes provides residents with convenient solutions, including simplified utility billing and flexible rent payment options. Contact us for more details. This information is deemed reliable, but not guaranteed. All measurements are approximate. Actual product and home specifications may vary in dimension or detail. Images are for representational purposes only. Some programs and services may not be available in all market areas. Prices and availability are subject to change without notice. Advertised rent prices do not include the required application fee, the partially refundable reservation fee (due upon application approval), or the mandatory monthly utility management fee (in select market areas.) Residents must maintain renters insurance as specified in their lease. If third-party renters insurance is not provided, residents will be automatically enrolled in our Master Insurance Policy for a fee. Select homes may be located in communities that require a monthly fee for community-specific amenities or services. For complete details, please contact a company leasing representative. Equal Housing Opportunity. This property is subject to homeowners' association (HOA) governance; restrictions and covenants may apply. Estimated availability date is subject to change based on construction timelines and move-out confirmation. This property allows self guided viewing without an appointment. Contact for details.
4713 Foster Hill Ct is located in Houston, Texas in the 77345 zip code.














