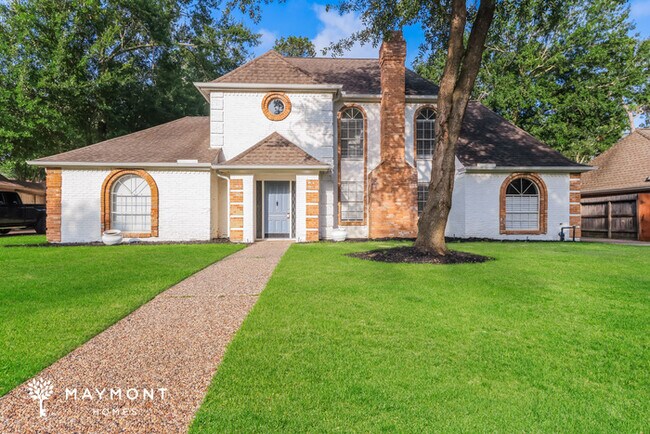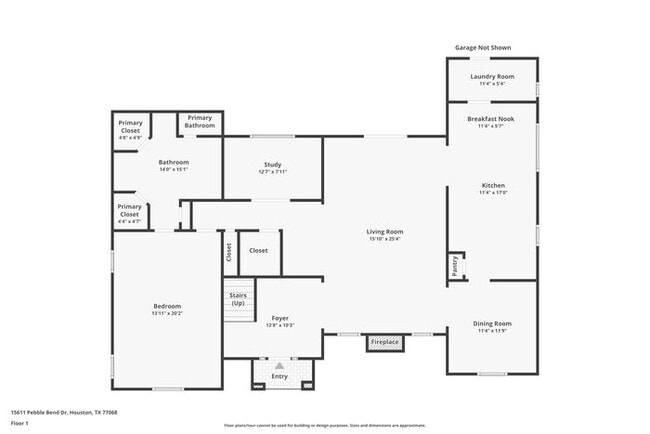Public Elementary School
Maymont Homes is committed to clear and upfront pricing. In addition to the advertised rent, residents may have monthly fees, including a $10.95 utility management fee, a $25.00 wastewater fee for homes on septic systems, and an amenity fee for homes with smart home technology, valet trash, or other community amenities. This does not include utilities or optional fees, including but not limited to pet fees and renter’s insurance. This spacious 4-bedroom, 2.5-bathroom home in Houston, TX offers timeless appeal and thoughtful design, with a brick-accented exterior, a private driveway, and a covered carport. A sidewalk path leads to the front door, framed by mature landscaping and a large tree in the front yard, adding charm and shade to the property. Step into a welcoming foyer with grey luxury vinyl plank flooring. To the left, a staircase leads to the upper level. The main living area features an open layout centered around a painted white brick mantel that serves as a visual focal point. Adjacent to the living area is a formal dining space highlighted by an arched window and chair rail trim, creating a bright and defined dining setting. Across the living space, there is a built-in bar area complete with a wet bar sink, tile backsplash, room for barstools, and abundant panel and trim detailing that adds character to the room. The kitchen is equipped with blue shaker cabinets, granite countertops, a complementary tile backsplash, stainless steel appliances, and a window positioned above the sink for natural light. There is space for barstool seating as well as a breakfast nook with room for a kitchen table. A nearby laundry room offers built-in cabinet storage and its own window. Also on the main floor is a flexible bonus room with built-in cabinetry, ideal for a variety of uses, as well as a convenient half bathroom. The primary bedroom is located on the first floor and includes generous space and multiple windows. The en-suite bathroom is expansive, featuring a combination shower and tub with dark tile accents, a separate walk-in shower with a glass door and detailed tilework, a private toilet room, and a dual-sink vanity with ample storage. Upstairs, three additional bedrooms include carpeted flooring and share access to a full bathroom that offers extensive built-in storage, granite counters, a large vanity, and a shower-tub combination. The upstairs hallway also features additional built-in cabinetry for convenient storage solutions. The backyard is fully fenced and includes mature trees and a wide grassy area, offering a versatile outdoor setting. This home combines thoughtful updates, functional living space, and a well-connected location to suit a variety of lifestyles. *Maymont Homes provides residents with convenient solutions, including simplified utility billing, a flexible rent payment option, and an affordable security deposit alternative. Visit our website or contact us for more details. This information is deemed reliable, but not guaranteed. All measurements are approximate. Actual product and home specifications may vary in dimension or detail. Images are for representational purposes only. Some programs and services may not be available in all market areas. Prices and availability are subject to change without notice. Advertised rent prices do not include the required application fee, the partially refundable reservation fee (due upon application approval), or the mandatory monthly utility management fee (in select market areas.) Residents must maintain renters insurance as specified in their lease. If third-party renters insurance is not provided, residents will be automatically enrolled in our Master Insurance Policy for a fee. Select homes may be located in communities that require a monthly fee for community-specific amenities or services. For complete details, please contact a company leasing representative. Equal Housing Opportunity. This property allows self guided viewing without an appointment. Contact for details.
15611 Pebble Bend Dr is located in Houston, Texas in the 77068 zip code.











