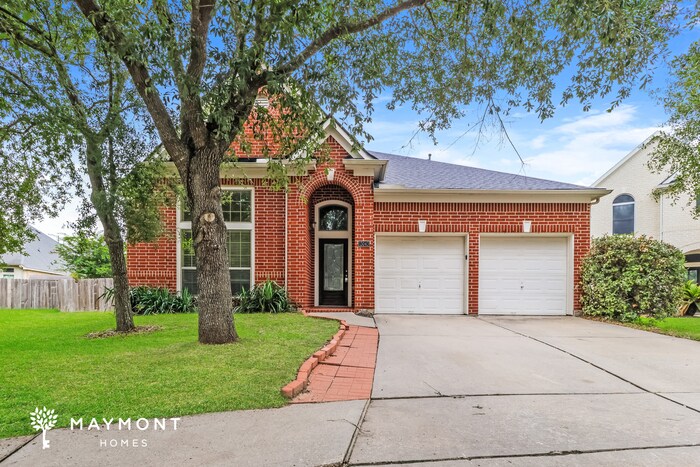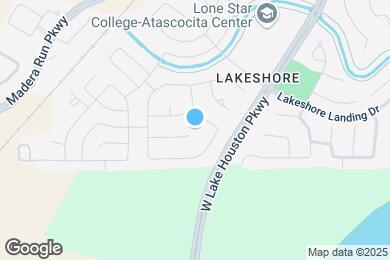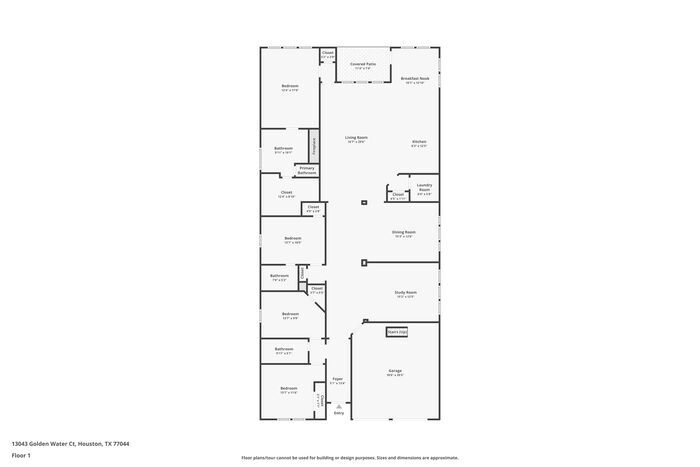Public Elementary School
MOVE-IN READY This home is move-in ready. Schedule your tour now or start your application today. Maymont Homes is committed to clear and upfront pricing. In addition to the advertised rent, residents may have monthly fees, including a $10.95 utility management fee, a $25.00 wastewater fee for homes on septic systems, and an amenity fee for homes with smart home technology, valet trash, or other community amenities. This does not include utilities or optional fees, including but not limited to pet fees and renter’s insurance. From the moment you step into this 4-bedroom, 3-bathroom home, you’re welcomed by fresh interior paint and an open layout that flows with ease. The front door is recessed within a tall, rounded brick arch, adding a timeless touch to the home’s curb appeal. The grand foyer opens to a versatile study space and a formal dining room, each framed by tall windows that flood the rooms with natural light. Moving toward the heart of the home, the spacious living area features a wall of windows overlooking the backyard and blends seamlessly into the kitchen, creating a perfect setting for everyday living and hosting. The kitchen is designed with both style and function in mind, offering crisp white cabinetry, a striking center island with seating, and a brand-new refrigerator. Tile floors transition effortlessly to warm-toned wood-style flooring, guiding you to a private main bedroom retreat. Here, the en suite bath offers a dual-sink vanity, walk-in shower, and soaking tub, plus generous closet space. The additional bedrooms are equally inviting, each with ample storage and access to well-appointed bathrooms. Step outside to the fully fenced backyard, offering plenty of space to stretch out and make your own. With its timeless brick façade, smart layout, and thoughtful finishes, this Houston home is ready to impress. Apply now! *Maymont Homes provides residents with convenient solutions, including simplified utility billing and flexible rent payment options. Contact us for more details. This information is deemed reliable, but not guaranteed. All measurements are approximate. Actual product and home specifications may vary in dimension or detail. Images are for representational purposes only. Some programs and services may not be available in all market areas. Prices and availability are subject to change without notice. Advertised rent prices do not include the required application fee, the partially refundable reservation fee (due upon application approval), or the mandatory monthly utility management fee (in select market areas.) Residents must maintain renters insurance as specified in their lease. If third-party renters insurance is not provided, residents will be automatically enrolled in our Master Insurance Policy for a fee. Select homes may be located in communities that require a monthly fee for community-specific amenities or services. For complete details, please contact a company leasing representative. Equal Housing Opportunity. Estimated availability date is subject to change based on construction timelines and move-out confirmation. This property allows self guided viewing without an appointment. Contact for details.
13043 Golden Water Ct is located in Houston, Texas in the 77044 zip code.











