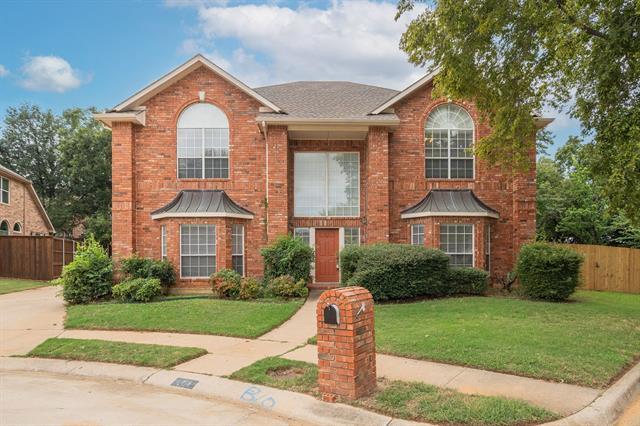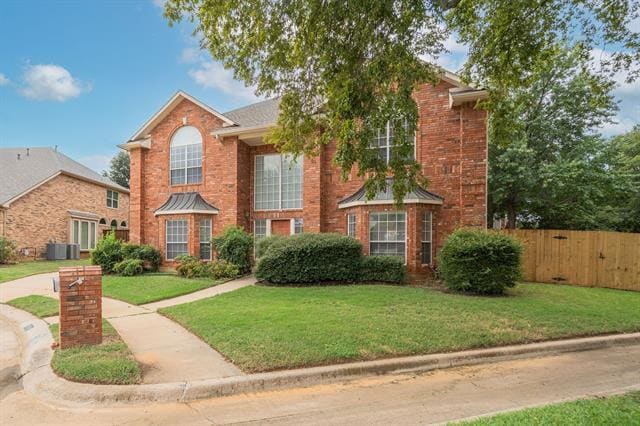Monthly Rent
$2,995
Beds
4
Baths
4
$2,995
4,224 Sq Ft
Available Now
* Price shown is base rent. Excludes user-selected optional fees and variable or usage-based fees and required charges due at or prior to move-in or at move-out. View Fees and Policies for details. Price, availability, fees, and any applicable rent special are subject to change without notice.
Note: Prices and availability subject to change without notice.
Lease Terms
Contact office for Lease Terms
About 106 Devron Ct
Welcome to this stunning Highland Village residence featuring 4 bedrooms, 4 spacious living areas, and BRAND-NEW CARPETS installed in all bedrooms. Designed with both comfort and entertaining in mind, this home offers abundant space for gatherings with family and friends. The oversized primary suite upstairs serves as a private retreat, complete with a spa-like bath featuring dual vanities, a soaking tub, and a separate shower. All secondary bedrooms are also generously sized and located upstairs, creating a convenient and cohesive layout. Step outside to a large backyard, ideal for relaxing evenings or hosting a true Texas BBQ. With a refrigerator included not warranted, this move-in ready home combines everyday convenience with timeless charm. Pets limited to (1) or (2) small dog(s) or cat(s) weighing no more than 50 lbs combined with a monthly non-refundable pet acceptance fee. Must include a photo of the verify room measurements and schools. Phones are answered during business hours, Mon-Fri, 9- 5 pm. Applicant with pet(s) as part of the application. All residents are enrolled in Residential Package. See Tenant Selection Criteria. NO SMOKING IN THE HOUSE OR GARAGE.
106 Devron Ct is located in
Highland Village, Texas
in the 75077 zip code.
Floorplan Amenities
- Air Conditioning
- Heating
- Fireplace
- Dishwasher
- Oven
- Range
- Refrigerator
- Carpet
- Tile Floors
Airport
-
Dallas-Fort Worth International
Drive:
24 min
14.8 mi
Commuter Rail
-
Highland Village/Lewisville Lake Station
Drive:
8 min
4.4 mi
-
Old Town Station
Drive:
13 min
7.0 mi
-
Medpark Station
Drive:
17 min
8.5 mi
-
Medpark Station
Drive:
17 min
8.6 mi
-
Hebron Station
Drive:
17 min
9.8 mi
Transit / Subway
-
North Carrollton/Frankford Station
Drive:
19 min
11.8 mi
-
Dfw Airport North Station
Drive:
23 min
12.1 mi
-
Grapevine Main Street Station
Drive:
22 min
12.3 mi
Universities
-
Drive:
23 min
12.4 mi
-
Drive:
22 min
12.8 mi
-
Drive:
22 min
13.0 mi
-
Drive:
31 min
18.8 mi
Parks & Recreation
-
Lewisville Lake Environmental Learning Area
Drive:
11 min
5.2 mi
-
Coppell Community Garden
Drive:
20 min
10.8 mi
-
Coppell Nature Park
Drive:
20 min
11.0 mi
-
Grapevine Springs Preserve
Drive:
22 min
12.1 mi
-
Grapevine Vintage Railroad
Drive:
22 min
12.2 mi
Shopping Centers & Malls
-
Walk:
4 min
0.2 mi
-
Walk:
4 min
0.2 mi
-
Walk:
12 min
0.6 mi
Schools
Public Elementary School
511 Students
(469) 713-5985
Grades PK-5
Public Middle School
799 Students
(469) 713-5975
Grades 6-8
Public High School
3,005 Students
(469) 713-5196
Grades 9-12
Private Elementary School
126 Students
(940) 584-0400
Grades PK-3
Private PreK & High School
(972) 355-1193
Grades PK-12
Private Elementary, Middle & High School
637 Students
(682) 237-0232
Grades K-12
Similar Nearby Apartments with Available Units
-
= This Property
-
= Similar Nearby Apartments
Walk Score® measures the walkability of any address. Transit Score® measures access to public transit. Bike Score® measures the bikeability of any address.
Learn How It Works
Detailed Scores
Other Available Apartments








































