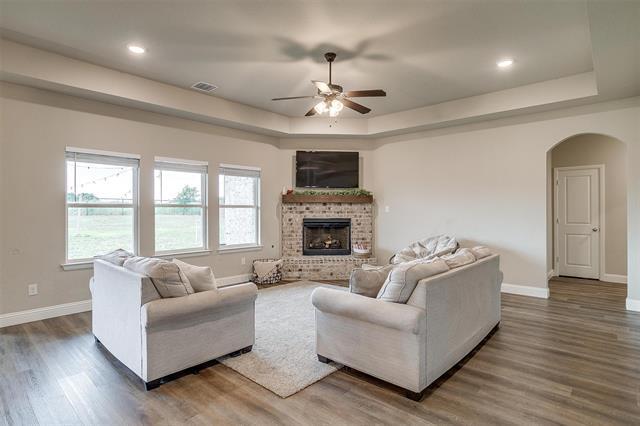Monthly Rent
$3,000
Beds
3
Baths
2
$3,000
2,110 Sq Ft
Available Now
* Price shown is base rent. Excludes user-selected optional fees and variable or usage-based fees and required charges due at or prior to move-in or at move-out. View Fees and Policies for details. Price, availability, fees, and any applicable rent special are subject to change without notice.
Note: Prices and availability subject to change without notice.
Lease Terms
Contact office for Lease Terms
Expenses
- Application Fee Per Applicant: $50
- Security Deposit - Refundable: $3000
About 9405 Wildcat Rdg
Welcome to this beautifully maintained home in the Wildcat Ridge community—just 20 minutes from Fort Worth via the Chisholm Trail Parkway. Offering the perfect blend of comfort, style, and convenience, this home is designed for modern living at its finest. Inside, you’ll find 3 spacious bedrooms and 2 thoughtfully designed bathrooms, all set within an open-concept layout that allows for effortless flow between the living, dining, and kitchen areas—ideal for entertaining or spending quality time with loved ones. The kitchen features ample counter space, plentiful storage, a gas range, and a layout that’s ready to inspire your inner chef. Two distinct living areas offer flexibility to fit your lifestyle—use one as a formal living room and the other as a home office, playroom, or cozy den. Step outside to your own private outdoor retreat. Sitting on a generous 0.41-acre lot, the backyard offers endless potential—whether you envision a lush garden, a play area, or a custom outdoor entertaining space, the possibilities are wide open. As a resident of Wildcat Ridge, you’ll also enjoy access to community amenities including a sparkling pool and a neighborhood play area—perfect for families and gatherings with friends. Don’t miss your opportunity to own a beautiful home with room to grow. Schedule your tour today!
9405 Wildcat Rdg is located in
Godley, Texas
in the 76044 zip code.
Floorplan Amenities
- High Speed Internet Access
- Air Conditioning
- Heating
- Ceiling Fans
- Cable Ready
- Double Vanities
- Fireplace
- Dishwasher
- Disposal
- Pantry
- Microwave
- Range
- Carpet
- Tile Floors
- Vinyl Flooring
- Walk-In Closets
- Yard
Commuter Rail
-
Cleburne Amtrak Station
Drive:
23 min
13.8 mi
Parks & Recreation
-
Acton Nature Center
Drive:
29 min
17.9 mi
Shopping Centers & Malls
-
Drive:
20 min
10.5 mi
-
Drive:
21 min
10.7 mi
-
Drive:
21 min
10.7 mi
Schools
Public Elementary School
535 Students
(817) 592-4410
Grades PK-1
Public Elementary School
408 Students
(817) 592-4380
Grades PK-5
Public Middle School
416 Students
(817) 592-4340
Grades 7-8
Public High School
777 Students
(817) 592-4320
Grades 9-12
Private Elementary, Middle & High School
135 Students
(817) 295-7377
Grades PK-12
Private Elementary & Middle School
65 Students
(817) 556-2109
Grades PK-8
Similar Nearby Apartments with Available Units
-
= This Property
-
= Similar Nearby Apartments
Walk Score® measures the walkability of any address. Transit Score® measures access to public transit. Bike Score® measures the bikeability of any address.
Learn How It Works
Detailed Scores
Other Available Apartments






























