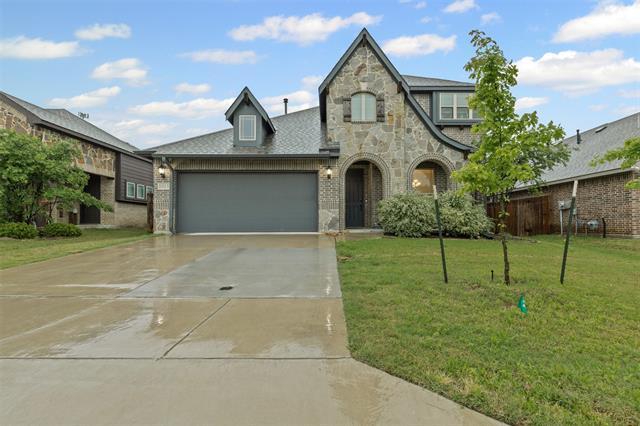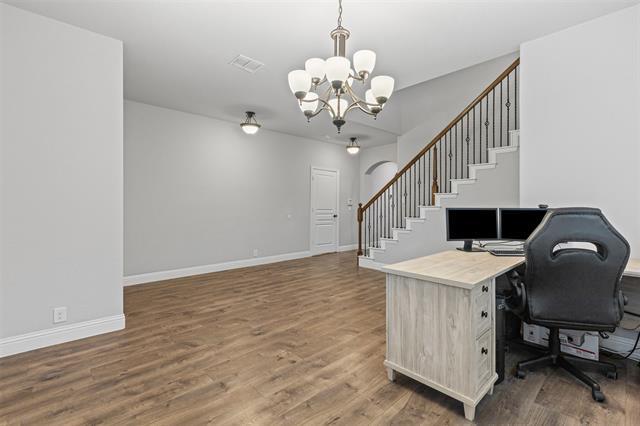Monthly Rent
$3,500
Beds
4
Baths
2.5
4 Beds
4 BR
2½ Baths
2½ BA
$3,500
2,844 Sq Ft
Available Now
* Price shown is base rent. Excludes user-selected optional fees and variable or usage-based fees and required charges due at or prior to move-in or at move-out. View Fees and Policies for details. Price, availability, fees, and any applicable rent special are subject to change without notice.
Note: Prices and availability subject to change without notice.
Lease Terms
Contact office for Lease Terms
About 1013 Stockton Dr
Move-In Ready!! This stunning 4-bedroom, 2.5-bath home offers an open-concept floor plan designed for everyday living and easy entertaining. Wood-look luxury vinyl plank flooring flows through the main living areas and front entry flex space. The contemporary gourmet kitchen is a chef’s dream, boasting wrap around granite countertops, a gas cooktop, stunningly large kitchen island and walk-in pantry. Home is equipped with large windows throughout providing plenty natural sunlight, a fireplace upgrade and spacious living and dining areas creating a warm, move-in ready feel. The primary suite offers a tranquil retreat, a generous walk-in closet and an ensuite bath complete with a double vanity, walk-in shower, and soaking tub. Upstairs, three additional bedrooms—each with a walk-in closet—are accompanied by a versatile Game Room or flex space. It is the perfect hangout for movie nights, work-from-home setups, or weekend fun. Practical features like blinds, spacious laundry room and a private backyard retreat, featuring an extended patio and custom pergola — Located in Star Ranch- a vibrant community with amenities including walking trails, a pond, a soccer field, and a playground. 30 Minutes away from Down town Fort Worth!
1013 Stockton Dr is located in
Godley, Texas
in the 76044 zip code.
Floorplan Amenities
- High Speed Internet Access
- Air Conditioning
- Heating
- Ceiling Fans
- Cable Ready
- Security System
- Double Vanities
- Fireplace
- Dishwasher
- Disposal
- Granite Countertops
- Pantry
- Island Kitchen
- Eat-in Kitchen
- Microwave
- Oven
- Range
- Carpet
- Tile Floors
- Vinyl Flooring
- Attic
- Walk-In Closets
- Window Coverings
- Yard
Commuter Rail
-
Cleburne Amtrak Station
Drive:
20 min
12.8 mi
Parks & Recreation
-
Acton Nature Center
Drive:
28 min
19.3 mi
Shopping Centers & Malls
-
Drive:
18 min
9.5 mi
-
Drive:
18 min
9.6 mi
-
Drive:
18 min
9.7 mi
Schools
Public Elementary School
408 Students
(817) 592-4380
Grades PK-5
Public Elementary School
535 Students
(817) 592-4410
Grades PK-1
Public Middle School
416 Students
(817) 592-4340
Grades 7-8
Public High School
777 Students
(817) 592-4320
Grades 9-12
Private Elementary & Middle School
65 Students
(817) 556-2109
Grades PK-8
Private Elementary, Middle & High School
135 Students
(817) 295-7377
Grades PK-12
Similar Nearby Apartments with Available Units
-
= This Property
-
= Similar Nearby Apartments
Walk Score® measures the walkability of any address. Transit Score® measures access to public transit. Bike Score® measures the bikeability of any address.
Learn How It Works
Detailed Scores
Other Available Apartments























