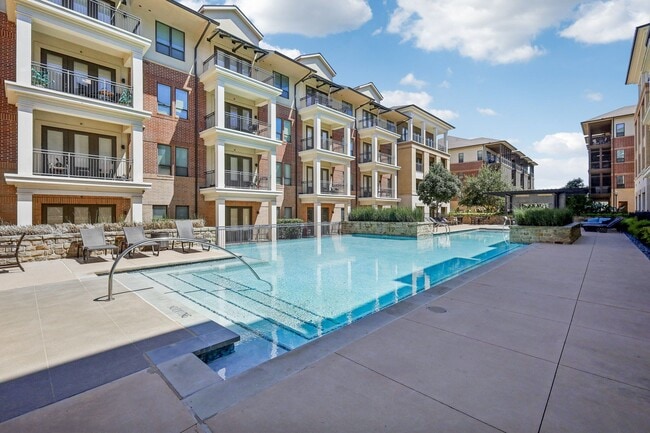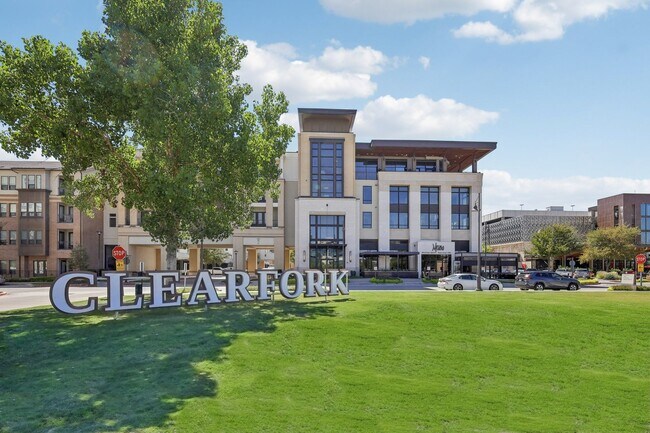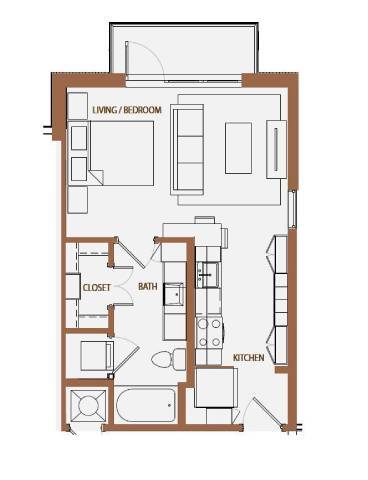Monthly Rent
No Availability
Beds
Studio - 3
Baths
1 - 3
Studio, 1 Bath
584 Avg Sq Ft
No Availability
1 Bed, 1 Bath
748 Avg Sq Ft
No Availability
2 Beds, 2 Baths
1045 Avg Sq Ft
No Availability
3 Beds, 2 Baths
1752 Avg Sq Ft
No Availability
3 Beds, 3 Baths
1946 Avg Sq Ft
No Availability
* Price shown is base rent. Excludes user-selected optional fees and variable or usage-based fees and required charges due at or prior to move-in or at move-out. View Fees and Policies for details. Price, availability, fees, and any applicable rent special are subject to change without notice.
Note: Price and availability subject to change without notice.
Note: Based on community-supplied data and independent market research. Subject to change without notice.
Lease Terms
6 - 13 Month Leases
Expenses
One-Time
- $150
Administrative Fee:
- $75
Application Fee Per Applicant:
About The Kelton at Clearfork
The Kelton at Clearfork provides an address of distinction, where you will live an unparalleled lifestyle that blends leisure with convenience in the heart of Fort Worth, Texas. Adjacent to the Chisholm Trail Parkway, residents of The Kelton have easy access to Downtown Fort Worth, the Hospital District, Texas Christian University and the Fort Worth Cultural District. Our mix of living options are sure to provide an environment that fits you - from townhomes and urban studio apartments to loft apartments. This rental community features poolside grilling and entertainment areas, a well-equipped fitness center, with yoga room and The Keltons own private rooftop terrace featuring striking views of Downtown Fort Worth and the Trinity Trails.
The Kelton at Clearfork is located in
Fort Worth, Texas
in the 76109 zip code.
This apartment community was built in 2016 and has 4 stories with 392 units.
Special Features
- Keyless Building Entry
- Multi-Level Parking Options Available
- USB Charging Outlets
- Bike and Pedestrian-Friendly Community
- Brushed Nickel Hardware and Accents
- Ceramic Tile Vanity Wainscoting Backsplash
- Dimmable Under Cabinet Lighting
- Located within the Shops at Clearfork
- Poolside Grilling and Social Areas
- Soaking Tubs with Full Ceramic Tile *
- Two-Inch Blinds
- Rooftop Terrace Lounge
- Stylish Backsplashes
- Undermount Sinks Kitchen Islands
- Up to 10 Ft. Ceilings
- AT&T U-verse and Charter Connectivity
- Bike Storage
- Built-In Desks *
- ENERGY STAR High-efficiency Appliances
- Indoor and Outdoor Entertaining
- Satin Brushed Nickel Hardware Accents
- Trash and Recycling Rollout Cabinet
- Two-Tone Paint and Accent Wall *
- Valet Trash and Recycling Service
- Walking Distance from The Trailhead at Clearfork
- 3CM Slab Granite Countertops and Handcrafted
- Built-In Bookcases *
- Complimentary Wi-Fi in Amenity Areas
- Energy-Saving Sensor Lighting
- High-Efficiency Air Conditioning Units
- Online Resident Services and Payments
- Online Rewards Program for Residents
- Resilient Wood-Style Flooring
- Smoke-Free Environment
- Views of Downtown Fort Worth
- Walk-In Showers with Built-In Bench *
- Wellness Lounge
- Balconies and Patios
- Full-Height Pantries
- Full-Size Washers and Dryers Provided
- On-Street Parking for Guests
- Reserved Parking Options
- Urban Mud Room *
- Water and Ice Dispensers
- Wireless SONOS Speakers
- Adjacent to Chisholm Trail Parkway
- Crafted Ceiling Detail
- Low-VOC Interior Paints and Coatings
- Onsite Monthly Resident Events
- Plush Carpeting in Bedrooms
- 2CM Slab Granite Countertops
- Adjustable Cabinet Shelving
- Backbone Cabling with Fiber-Optic Technology
- Brushed Nickel Wall Plates
- Custom Lighting
- Custom Track Lighting, Pendant Lighting
- Private Yards *
- Real-Wood Espresso Stained Cabinetry
- Stainless Steel Side-by-Side Refrigerators
- Trash Chutes on Every Floor
Floorplan Amenities
- High Speed Internet Access
- Wi-Fi
- Air Conditioning
- Smoke Free
- Granite Countertops
- Pantry
- Kitchen
- Refrigerator
- Mud Room
- Linen Closet
- Balcony
- Yard
Pet Policy
Dogs and Cats Allowed
None
| Restrictions: None
Commuter Rail
-
Texas And Pacific (T&P)
Drive:
11 min
5.6 mi
-
Fort Worth
Drive:
11 min
6.0 mi
-
Fort Worth Intermodal Transportation Center (Itc)
Drive:
11 min
6.0 mi
-
Richland Hills
Drive:
20 min
13.5 mi
-
Trinity Lakes Station
Drive:
21 min
14.0 mi
Transit / Subway
-
Fort Worth T&P Station
Drive:
11 min
5.6 mi
-
Fort Worth Central Station
Drive:
11 min
6.0 mi
-
North Side Station
Drive:
16 min
10.2 mi
-
Mercantile Center Station
Drive:
21 min
12.1 mi
Universities
-
Drive:
9 min
3.7 mi
-
Drive:
12 min
6.1 mi
-
Drive:
15 min
9.1 mi
-
Drive:
17 min
10.4 mi
Parks & Recreation
-
Fort Worth Museum of Science & History
Drive:
7 min
3.5 mi
-
Fort Worth Botanic Garden
Drive:
7 min
3.7 mi
-
Log Cabin Village
Drive:
7 min
3.8 mi
-
Fort Worth Zoo
Drive:
7 min
3.8 mi
-
Burger's Lake
Drive:
19 min
7.3 mi
Shopping Centers & Malls
-
Walk:
4 min
0.2 mi
-
Drive:
4 min
1.4 mi
-
Drive:
5 min
1.9 mi
Schools
Charter Elementary School
411 Students
(817) 815-6500
Grades PK-5
Public Middle School
554 Students
(817) 815-1200
Grades 6-8
Charter Middle & High School
390 Students
(817) 924-1482
Grades 7-12
Public High School
1,934 Students
(817) 815-1000
Grades 9-12
Private Elementary School
28 Students
(817) 737-9031
Grades PK-6
Private Elementary, Middle & High School
1,077 Students
(817) 302-3220
Grades K-12
Similar Nearby Apartments with Available Units
-
= This Property
-
= Similar Nearby Apartments
Walk Score® measures the walkability of any address. Transit Score® measures access to public transit. Bike Score® measures the bikeability of any address.
Learn How It Works
Detailed Scores
Rent Ranges for Similar Nearby Apartments.
2 Beds
1,053 - 1,056 Sq Ft
$1,554 - $8,332
Other Available Apartments
Popular Searches
Fort Worth Apartments for Rent in Your Budget





































