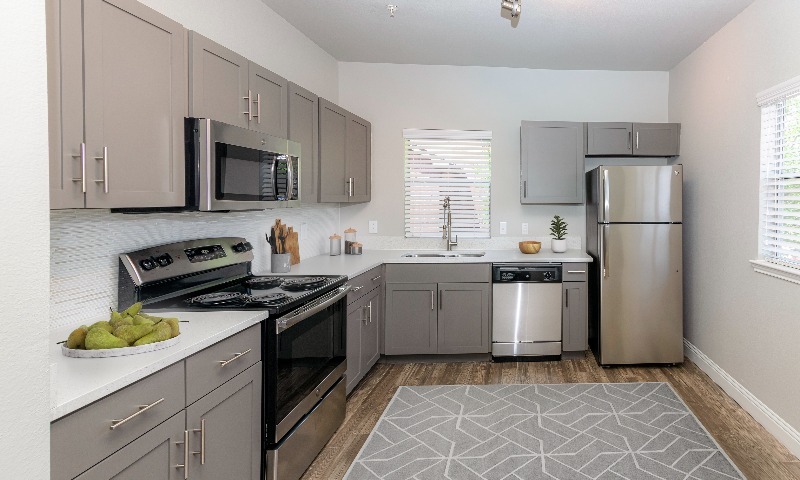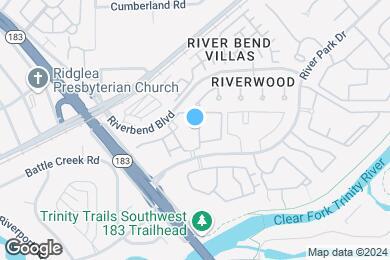Public Elementary School
For a limited time only, get 4 WEEKS FREE on select apartment homes! Restrictions may apply. Contact our leasing team to book a tour today.
Avana River Park is located in Fort Worth, Texas in the 76116 zip code. This apartment community was built in 1998 and has 3 stories with 248 units.



