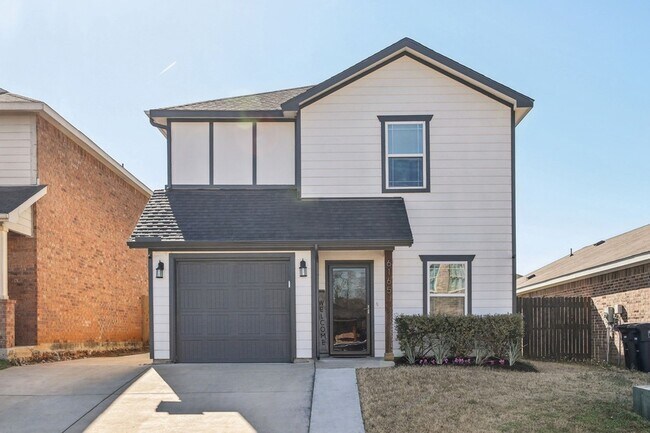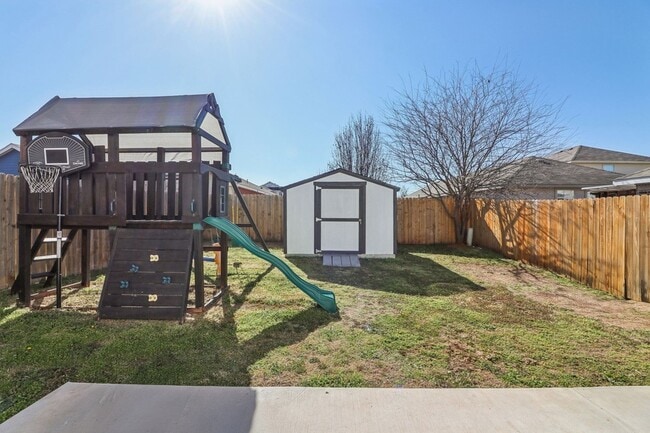Monthly Rent
$2,500
Beds
3
Baths
3
$2,500
1,493 Sq Ft
Available Now
* Price shown is base rent. Excludes user-selected optional fees and variable or usage-based fees and required charges due at or prior to move-in or at move-out. View Fees and Policies for details. Price, availability, fees, and any applicable rent special are subject to change without notice.
Note: Prices and availability subject to change without notice.
Lease Terms
Contact office for Lease Terms
About 6165 River Pointe Dr
This warm contemporary home has been meticulously maintained and offers a move-in-ready living experience with no updates needed. Thoughtful architectural details set this home apart, including origami accent walls in the living room and stairwell, a shiplap feature wall framing the electric fireplace, and sleek black hardware throughout. Anderson windows and doors invite natural light into every space, highlighting the airy interior and 5-inch light LVP plank flooring. The kitchen is designed for both style and function, featuring grey granite countertops, Samsung stainless steel appliances, soft-close cabinets, and a pantry for convenient storage. A recently installed coat and shoe rack at the entrance complements the modern aesthetic and adds practical organization. A half bath is conveniently located on the first floor under the staircase. All bedrooms are located on the third floor, providing a quiet retreat from the main living areas. The primary suite includes an ensuite bathroom with a spacious closet, dual sinks set in a 60-inch Carrera-style countertop, and modern black hardware. All bathrooms in the home have been updated within the last year. Carpet is located upstairs, adding warmth and comfort to the private living spaces. The second floor features a dedicated laundry room, adding convenience to the home s layout. The backyard offers a generous fenced-in space with lush grass, perfect for outdoor enjoyment. A 10x24 concrete open patio sits just off the kitchen, providing the ideal space for relaxing while watching kids play on the included wooden playground. A 10x10 Tuff Shed provides additional storage, and the one-car garage ensures secure parking. Major systems are in excellent condition, with a three-year-old roof, a six-year-old Trane AC, and a six-year-old Rheem hot water heater. This home is a seamless blend of modern style and everyday comfort. With high-quality finishes and a thoughtful layout, it is truly move-in ready.
6165 River Pointe Dr is located in
Fort Worth, Texas
in the 76114 zip code.
Floorplan Amenities
- High Speed Internet Access
- Washer/Dryer
- Washer/Dryer Hookup
- Air Conditioning
- Heating
- Ceiling Fans
- Cable Ready
- Fireplace
- Sprinkler System
- Dishwasher
- Disposal
- Kitchen
- Microwave
- Range
- Refrigerator
- Carpet
- Vinyl Flooring
- Walk-In Closets
- Yard
Parking
-
Garage Parking
-
Other Parking
Commuter Rail
-
Fort Worth
Drive:
15 min
6.9 mi
-
Fort Worth Intermodal Transportation Center (Itc)
Drive:
15 min
6.9 mi
-
Texas And Pacific (T&P)
Drive:
16 min
7.1 mi
-
Trinity Lakes Station
Drive:
25 min
13.4 mi
-
Richland Hills
Drive:
24 min
13.7 mi
Transit / Subway
-
North Side Station
Drive:
11 min
5.4 mi
-
Fort Worth Central Station
Drive:
15 min
6.9 mi
-
Fort Worth T&P Station
Drive:
16 min
7.1 mi
-
Mercantile Center Station
Drive:
20 min
10.1 mi
Universities
-
Drive:
14 min
6.4 mi
-
Drive:
15 min
6.8 mi
-
Drive:
18 min
8.4 mi
-
Drive:
21 min
10.5 mi
Parks & Recreation
-
Burger's Lake
Drive:
6 min
1.6 mi
-
Fort Worth Botanic Garden
Drive:
13 min
5.6 mi
-
Fort Worth Museum of Science & History
Drive:
13 min
5.7 mi
-
Trinity Trails
Drive:
13 min
5.8 mi
-
Fort Worth Zoo
Drive:
15 min
7.0 mi
Shopping Centers & Malls
-
Walk:
17 min
0.9 mi
-
Walk:
18 min
0.9 mi
-
Walk:
19 min
1.0 mi
Military Bases
-
Walk:
17 min
0.9 mi
-
Drive:
36 min
17.9 mi
Schools
Public Elementary School
747 Students
(817) 252-2300
Grades PK-5
Public Middle & High School
1,042 Students
(817) 252-2100
Grades 8-12
Public Middle School
853 Students
(817) 252-2200
Grades 6-8
Private Elementary, Middle & High School
1,070 Students
(817) 560-5700
Grades PK-12
Private Elementary & Middle School
127 Students
(817) 737-4201
Grades PK-8
Similar Nearby Apartments with Available Units
-
= This Property
-
= Similar Nearby Apartments
Walk Score® measures the walkability of any address. Transit Score® measures access to public transit. Bike Score® measures the bikeability of any address.
Learn How It Works
Detailed Scores
Other Available Apartments
About the Listing Agent
Lacey has been working in real estate since she was 12-years old, when every weekend she could be found sweeping the floors of her father's industrial complexes. She has been a Dallas resident since 2005, and has a deep appreciation and love for the city.
in 2010, she went to Hilton Head, SC to work as a property and leasing manager for a smaller commercial firm. Since moving back, she’s excelled on investor strategies and implementing the most strategic purchases, tailored specifically to each client. She has built and rehabbed several properties in Dallas and is driven to continue using her knowledge of construction and is driven to continue using her knowledge of construction and new builds to increase her clients’ personal real estate portfolios.
Lacey brings new marketing ideas to her clients, leveraging social media and video. To see an example of a professional video tour that she provides, please click here.
In 2022, Lacey was ranked as one of the top Dallas realtors and also a top North Oakcliff realtor with The Advocate. She is an alumni of the Gamma Phi Beta sorority, and actively volunteers with her sorority.
Lacey lives in the downtown neighborhood, The Cedars, with her fiancé, Sarah, and golden retriever, Tybee. She is an executive board member of the Resource Center, and currently sits as acting treasurer. In her free time, she enjoys spending time with family, traveling, volunteering, and boating in Hilton Head, SC, where she is originally from.
View Lacey Brutschy's Agent Profile
Popular Searches
Fort Worth Apartments for Rent in Your Budget






















