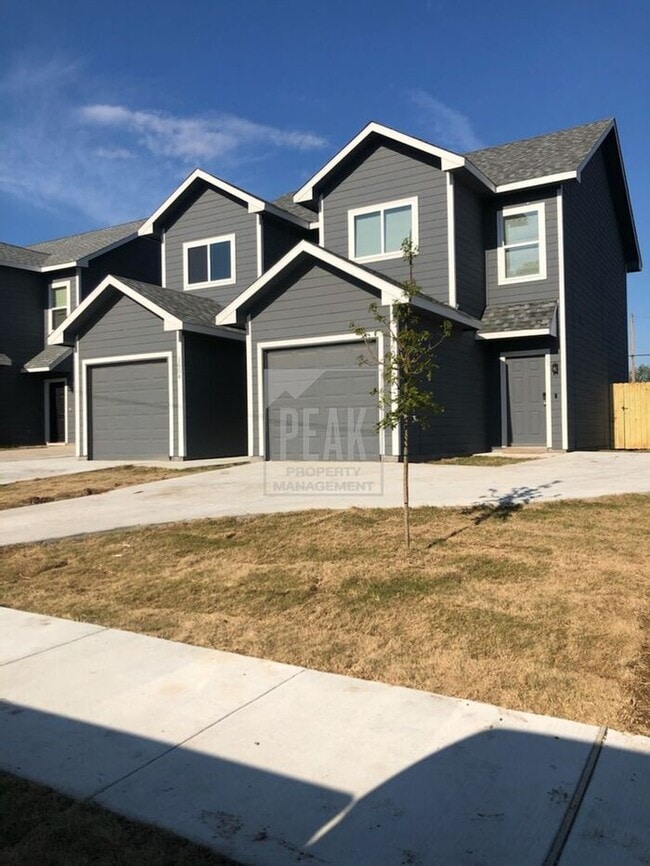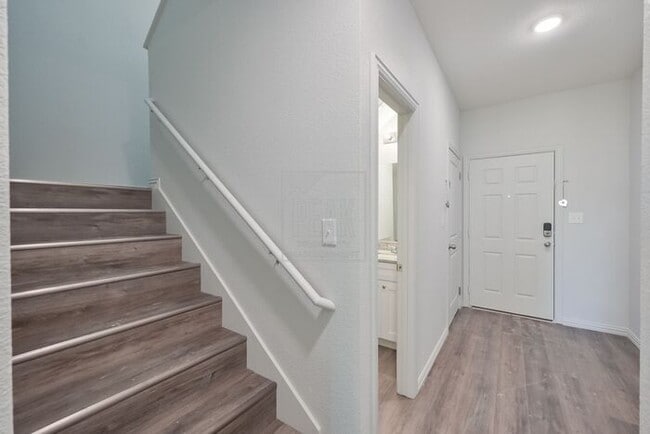Public Elementary School
AVAILABLE TO TOUR NOW! SAVE TIME AND APPLY OR TOUR by visiting our official website at leasepeak. com/ find-my-home. Click this property and set up your self tour or application! 3D Tour: .001&quatY=0.988&quatZ=-0.003&quatW=0.152&fov=65.0&embedded=true&tourVersion= This elegantly finished two-story townhome in Fort Worth offers a blend of modern comforts and practical living. With its inviting neutral tones and beautiful wood and granite finishes in the kitchen, this residence is designed for both style and convenience. The home features two bedrooms, 1.5 bathrooms, and thoughtful amenities such as a dishwasher, washer and dryer hook-ups, central air and heating, ensuring year-round comfort. The practical kitchen, equipped with a stove and oven, is perfect for culinary explorations. A garage adds to the convenience, making parking a breeze. Pets are welcome here and its fenced backyard offers a private outdoor retreat. This townhome doesn't compromise on appeal or functionality. Further details will be provided upon application. When Renting, we know it is more than just a commitment to a home. It is a commitment to property management too! Having said that… Why Peak Property Management? People first business providing rental housing. You’ll get to know our team on a first name basis. Fantastic resident benefits! (see more below) Efficient move in timelines and maintenance responses. Transparent and fair pricing and policies. No surprises when moving in or moving out! Pet friendly! (Subject to screening and verification) Speaking of Transparent Pricing…. Stop the guesswork! Pricing: $1,499.00 Security Deposit (Subject to screening criteria, up to 2x rent) $300.00 Admin/Resident Onboarding Fee (Just once and NOT per person) $250.00 Pet Fee Per Pet Non-Refundable (If applicable) $1,799.00 TOTAL DUE WITH IN 48 HOURS OF APPROVAL (Expected) $1,499.00 Base Rent $54.95 Resident Benefit Package $35.00 Pet Rent Per Pet (If applicable) $1,553.95 TOTAL DUE MONTHLY (Expected) $4,497.00 Gross Monthly Income Needed to Qualify 3x (Review before applying) Leasing terms Standard lease term is 12 months Resident benefit offerings Smart locks – Easy secure access using either our provided fob or a personalized code! Monthly air filter delivery- Take the guesswork out of filter replacement and save money with a more efficient air conditioning system! Pinata resident rewards- How about earning rewards or building your credit just by paying rent? It really is that easy! Free Concierge Utility service. Let Citizen utilities do the heavy lifting in setting up your utilities. One stop shop for everything from electricity to internet! **We are not accepting Section 8 Housing Vouchers at this time. **Important Notes** • A refrigerator is not included with the property. If the property does include a refrigerator, we do NOT warranty it. • Listing photos/videos/virtual tours are provided to help you select a home; all images shown are for representative and illustrative purposes only but may not be exact. Colors and photo size may vary based on different resolutions, hue, brightness, contrast, or other photo variations. Photos on websites may be modified, changed, or amended at any time. Features and appliances may vary. • We NEVER accept cash, bank transfers, or money orders for application fees. • Registration with a third-party pet screening vendor is required whether you have an animal or not and is mandatory for all animals in the home. Service animals are not charged. **ATTENTION REALTORS – Email office to schedule tour and ask about our compensation offerings! PLEASE PROVIDE YOUR LICENSE NUMBER! Rental Terms: Rent: $1,499, Application Fee: $65, Available Now Pet Policy: Cats allowed, Dogs allowed This property allows self guided viewing without an appointment. Contact for details.
$1499! Stylish 2BR Townhome with 15 Minute... is located in Fort Worth, Texas in the 76104 zip code.























