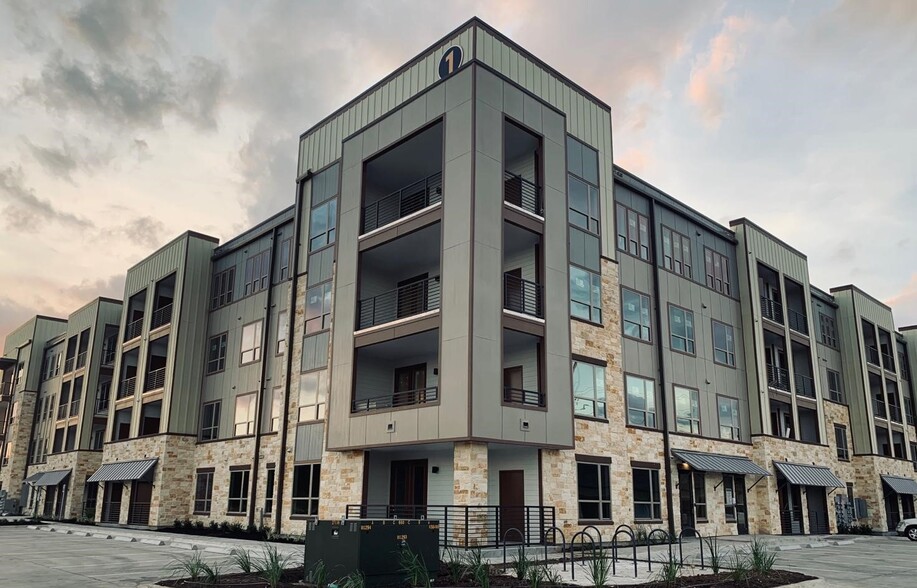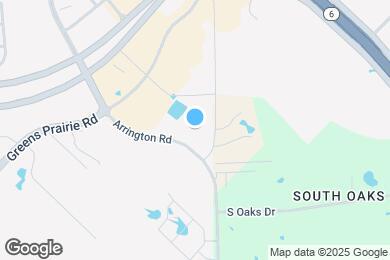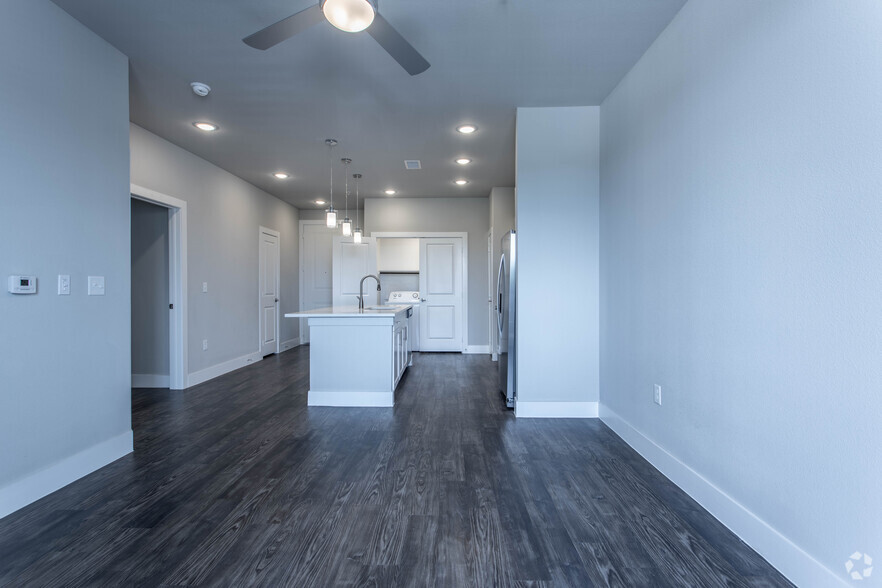Public Elementary School
Live in luxury at Caprock Crossing! Relax and unwind in one of our several open-concept floor plans that seamlessly connect your living, dining, and outdoor spaces. High ceilings, wood-style flooring, and calming tones provide a clean, bright canvas waiting for your personal touch. Entertain in your generously appointed chef’s kitchen. Expansive white quartz countertops, oversized island, solid wood cabinetry, stainless steel appliances, and modern fixtures blend with durability and functionality. Caprock Crossing delivers comfort and convenience to fit your lifestyle. Tour our apartments for rent in College Station, TX, today!
Caprock Crossing is located in College Station, Texas in the 77845 zip code. This apartment community was built in 2020 and has 4 stories with 250 units.



