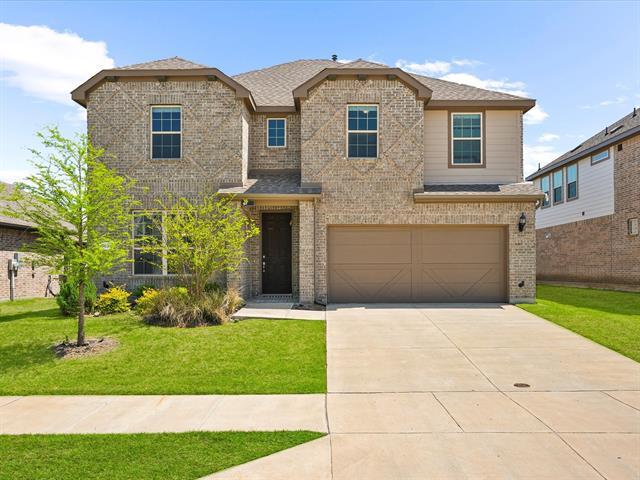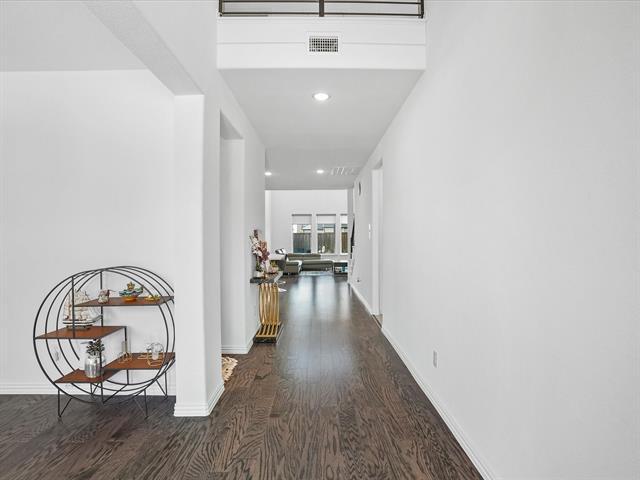Public Elementary School
This stunning west-facing two-story Craftsman home offers four spacious bedrooms and three in half beautifully appointed bathrooms across 2,877 square feet of thoughtfully designed living space. Inside, you'll find an open floor plan that perfectly blends comfort and style, enhanced by premium builder upgrades. The heart of the home is the expansive kitchen, featuring an oversized quartz island, a gas cooktop, walk in pantry, and a built-in oven that’s ideal for everyday living and entertaining alike. The two-story family room fills with natural light, creating a warm and inviting space for gathering. The primary ensuite bedroom is conveniently located on the main floor and offers a private retreat complete with a soaking tub, stand-up shower, dual sinks, and a generous walk-in closet. Upstairs, three additional bedrooms provide plenty of space, including a jack-and-jill bath shared between two, a fourth bedroom with its own bathroom and walk-in closet, and a large game room. Enjoy outdoor living year-round on the extended covered patio, and take advantage of the large backyard perfect for relaxation and creating memories with your kiddos and family pets. Nestled in the sought after Green Meadows community, this home offers access to exceptional amenities including: club house, community pool with a thrilling waterslide, fitness center, greenbelt, jogging and biking paths, park, playground, fishing ponds, and recently opened Montessori school. This home is located in Celina, Texas which is one of the fastest-growing cities in North Texas, blending small-town charm with rapid development, top rated schools, and expanding infrastructure. Enjoy your short distance to shopping, entertainment, and dining. Schedule your showing today!
5604 Crestview Dr is located in Celina, Texas in the 75009 zip code.







































