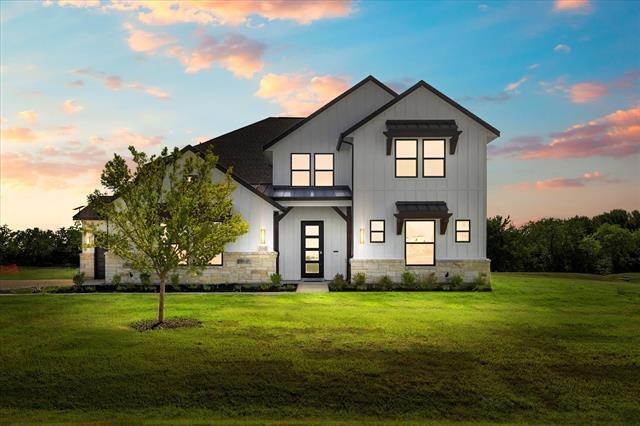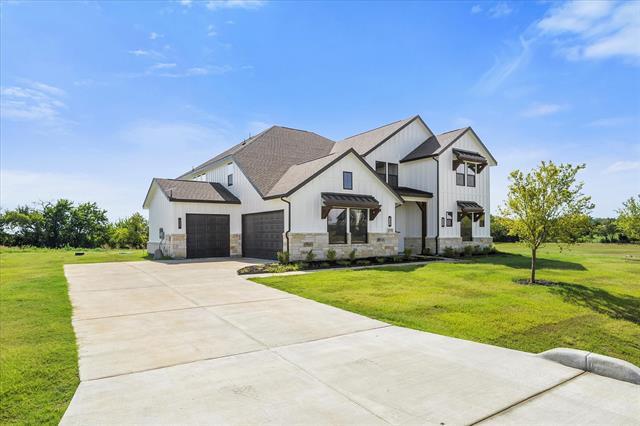Experience elevated living in this brand-new 2024 custom home. Set on a private 1-ACRE corner lot, this 4,781 sq ft luxury residence features 5 beds, 4.5 baths, office, bonus room, dining, great room, game room, loft, and media room. A wall of sliding glass doors opens to a serene backyard oasis. The chef’s kitchen boasts quartz countertops, stainless steel appliances, gas cooktop, built-in wall oven-microwave, and a large island. The main-level primary suite offers a spa-like bath with soaking tub, stand alone shower and dual vanities. Thoughtful floorplan includes guest suite downstairs; three bedrooms and living areas up. Rich hardwoods and elegant finishes throughout. A 3-car garage with EV charger adds modern ease. Near Celina High with easy Preston Rd access. Nearly $200K in upgrades included. 9+ month lease required.
5505 Bonnie Dr is located in Celina, Texas in the 75009 zip code.

































